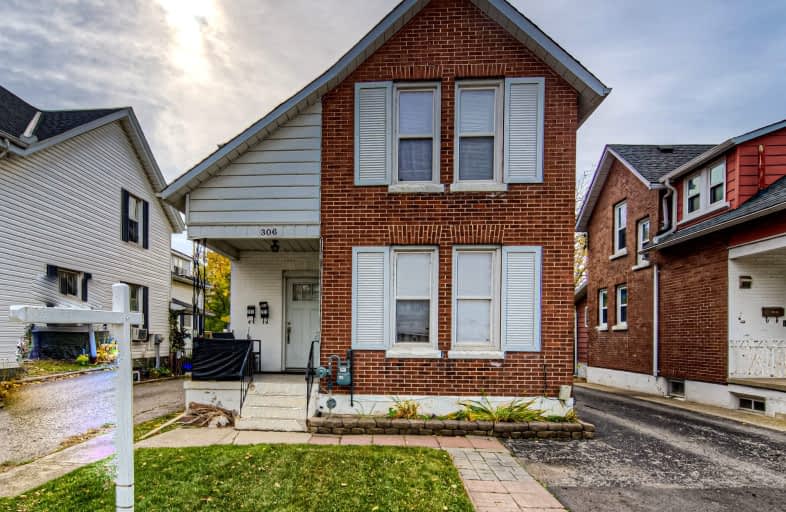Very Walkable
- Most errands can be accomplished on foot.
78
/100
Good Transit
- Some errands can be accomplished by public transportation.
51
/100
Bikeable
- Some errands can be accomplished on bike.
68
/100

St Peter Catholic Elementary School
Elementary: Catholic
1.46 km
Central Public School
Elementary: Public
0.94 km
Manchester Public School
Elementary: Public
0.90 km
St Anne Catholic Elementary School
Elementary: Catholic
0.50 km
Chalmers Street Public School
Elementary: Public
1.65 km
Avenue Road Public School
Elementary: Public
1.69 km
Southwood Secondary School
Secondary: Public
3.05 km
Glenview Park Secondary School
Secondary: Public
2.12 km
Galt Collegiate and Vocational Institute
Secondary: Public
1.12 km
Monsignor Doyle Catholic Secondary School
Secondary: Catholic
2.80 km
Jacob Hespeler Secondary School
Secondary: Public
5.90 km
St Benedict Catholic Secondary School
Secondary: Catholic
3.01 km
-
Manchester Public School Playground
0.9km -
Cambridge Vetran's Park
Grand Ave And North St, Cambridge ON 1.2km -
Victoria Park Tennis Club
Waterloo ON 1.72km
-
BMO Bank of Montreal
44 Main St (Ainsile St N), Cambridge ON N1R 1V4 0.98km -
RBC Royal Bank
311 Dundas St S (at Franklin Blvd), Cambridge ON N1T 1P8 1.93km -
TD Bank Financial Group
130 Cedar St, Cambridge ON N1S 1W4 2.34km














