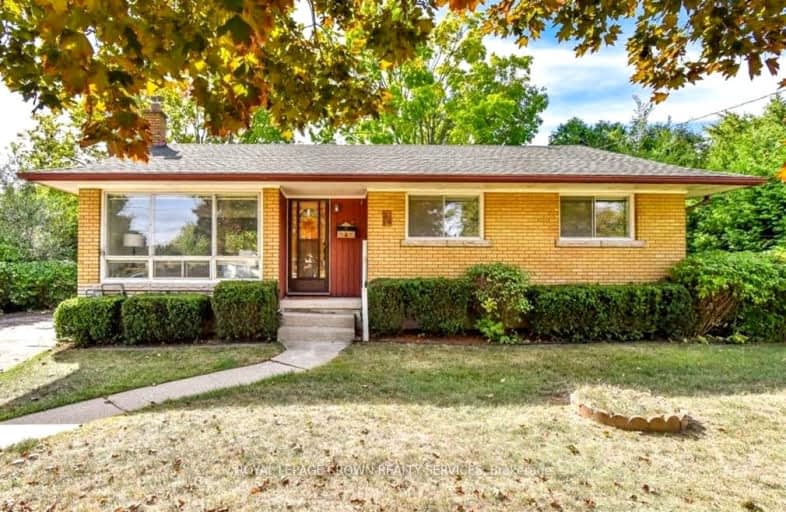Car-Dependent
- Almost all errands require a car.
17
/100
Some Transit
- Most errands require a car.
45
/100
Somewhat Bikeable
- Most errands require a car.
41
/100

Blair Road Public School
Elementary: Public
0.11 km
Manchester Public School
Elementary: Public
1.32 km
St Augustine Catholic Elementary School
Elementary: Catholic
0.50 km
Highland Public School
Elementary: Public
1.68 km
Avenue Road Public School
Elementary: Public
1.57 km
Ryerson Public School
Elementary: Public
2.00 km
Southwood Secondary School
Secondary: Public
2.57 km
Glenview Park Secondary School
Secondary: Public
3.45 km
Galt Collegiate and Vocational Institute
Secondary: Public
1.00 km
Monsignor Doyle Catholic Secondary School
Secondary: Catholic
4.38 km
Preston High School
Secondary: Public
3.56 km
St Benedict Catholic Secondary School
Secondary: Catholic
3.17 km
-
Domm Park
55 Princess St, Cambridge ON 0.96km -
River Bluffs Park
211 George St N, Cambridge ON 0.99km -
Playfit Kids Club
366 Hespeler Rd, Cambridge ON N1R 6J6 2.17km
-
Localcoin Bitcoin ATM - Little Short Stop - Norfolk Ave
7 Norfolk Ave, Cambridge ON N1R 3T5 1.07km -
Scotiabank
72 Main St (Ainslie), Cambridge ON N1R 1V7 1.99km -
Localcoin Bitcoin ATM - Hasty Market
5 Wellington St, Cambridge ON N1R 3Y4 2.12km











