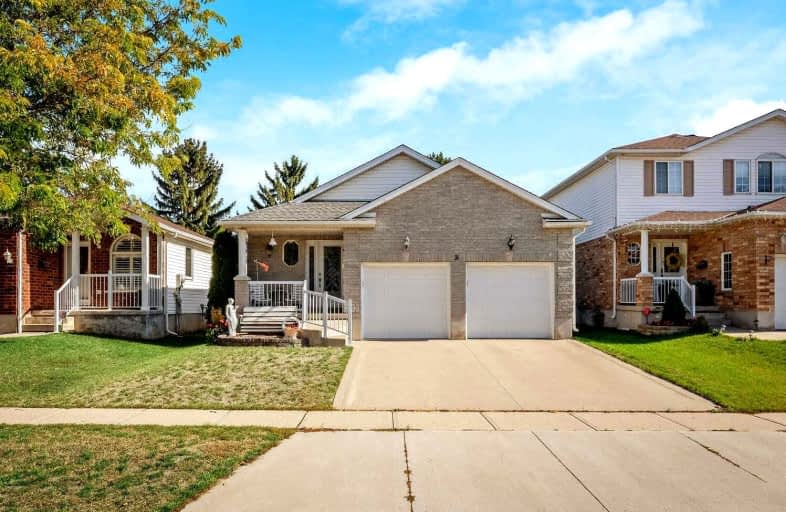
St Gregory Catholic Elementary School
Elementary: Catholic
1.53 km
Blair Road Public School
Elementary: Public
3.78 km
St Andrew's Public School
Elementary: Public
1.94 km
St Augustine Catholic Elementary School
Elementary: Catholic
3.42 km
Highland Public School
Elementary: Public
2.24 km
Tait Street Public School
Elementary: Public
1.30 km
Southwood Secondary School
Secondary: Public
1.20 km
Glenview Park Secondary School
Secondary: Public
2.74 km
Galt Collegiate and Vocational Institute
Secondary: Public
3.69 km
Monsignor Doyle Catholic Secondary School
Secondary: Catholic
3.39 km
Preston High School
Secondary: Public
6.13 km
St Benedict Catholic Secondary School
Secondary: Catholic
6.63 km














