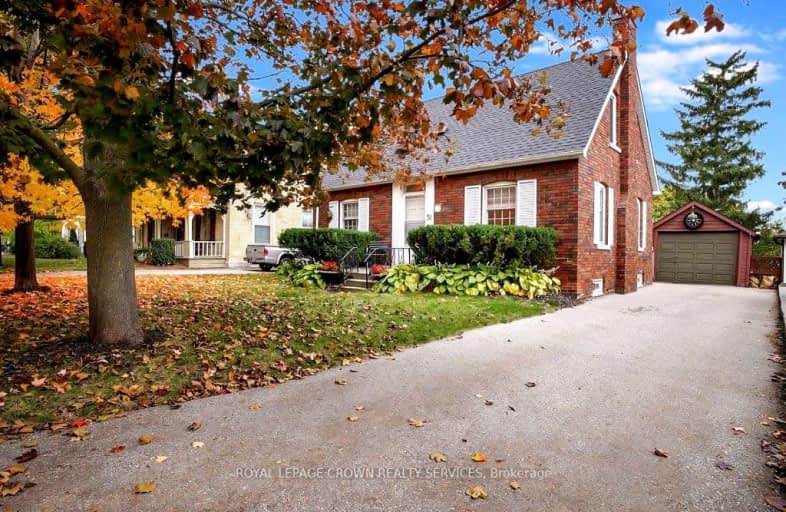Very Walkable
- Most errands can be accomplished on foot.
89
/100
Good Transit
- Some errands can be accomplished by public transportation.
55
/100
Very Bikeable
- Most errands can be accomplished on bike.
74
/100

St Francis Catholic Elementary School
Elementary: Catholic
0.95 km
Central Public School
Elementary: Public
0.28 km
St Andrew's Public School
Elementary: Public
1.03 km
St Anne Catholic Elementary School
Elementary: Catholic
1.46 km
Chalmers Street Public School
Elementary: Public
1.10 km
Stewart Avenue Public School
Elementary: Public
0.89 km
Southwood Secondary School
Secondary: Public
2.26 km
Glenview Park Secondary School
Secondary: Public
0.97 km
Galt Collegiate and Vocational Institute
Secondary: Public
1.72 km
Monsignor Doyle Catholic Secondary School
Secondary: Catholic
1.83 km
Jacob Hespeler Secondary School
Secondary: Public
7.02 km
St Benedict Catholic Secondary School
Secondary: Catholic
4.22 km














