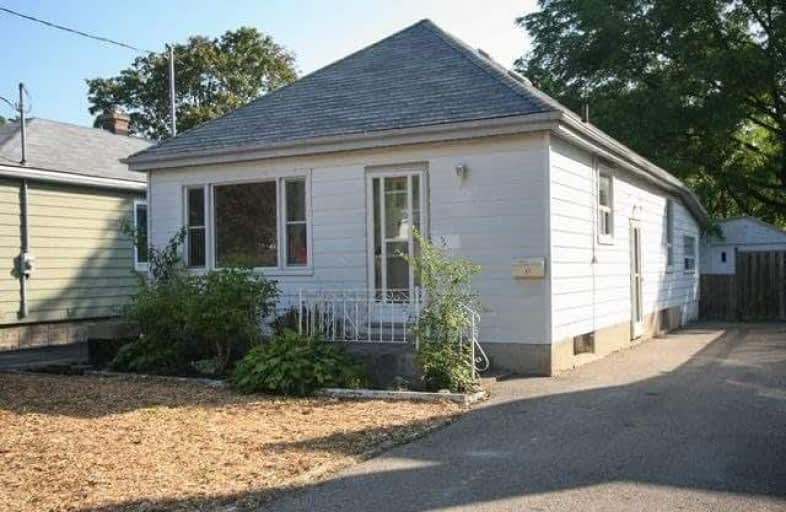Sold on Oct 05, 2017
Note: Property is not currently for sale or for rent.

-
Type: Detached
-
Style: Bungalow
-
Lot Size: 35 x 135 Feet
-
Age: No Data
-
Taxes: $2,545 per year
-
Days on Site: 22 Days
-
Added: Sep 07, 2019 (3 weeks on market)
-
Updated:
-
Last Checked: 2 months ago
-
MLS®#: X3926093
-
Listed By: Sutton west realty inc., brokerage
Great Investment Opportunity!!! Walk To The New Gaslight District, Restaurants, Shops, Theater And Stunning Historical Downtown Along The Grand River!!!. Large Lot With Huge Private Fenced In Backyard!! Massive Garage With Electricity ..... Perfect For A Workshop/Studio, Mechanic Or Tons Of Storage!!Extra Long Driveway...Lots Of Parking!! House Is Open Concept And Just Waiting For Your Final Touches. Basement Is Partially Finished With A Separate Entrance!!
Extras
All Appliances Included "As Is" Fridge, Stove, Basement Freezer, Washer And Dryer.
Property Details
Facts for 31 Middleton Street, Cambridge
Status
Days on Market: 22
Last Status: Sold
Sold Date: Oct 05, 2017
Closed Date: Oct 31, 2017
Expiry Date: Feb 13, 2018
Sold Price: $302,000
Unavailable Date: Oct 05, 2017
Input Date: Sep 13, 2017
Property
Status: Sale
Property Type: Detached
Style: Bungalow
Area: Cambridge
Availability Date: Immediate/Tbd
Inside
Bedrooms: 2
Bedrooms Plus: 1
Bathrooms: 1
Kitchens: 1
Rooms: 5
Den/Family Room: Yes
Air Conditioning: Central Air
Fireplace: No
Laundry Level: Lower
Washrooms: 1
Building
Basement: Part Fin
Basement 2: Sep Entrance
Heat Type: Forced Air
Heat Source: Gas
Exterior: Alum Siding
Water Supply: Municipal
Special Designation: Unknown
Parking
Driveway: Private
Garage Spaces: 2
Garage Type: Detached
Covered Parking Spaces: 4
Total Parking Spaces: 6
Fees
Tax Year: 2016
Tax Legal Description: Plan 281 Lot 29
Taxes: $2,545
Land
Cross Street: Grand Ave S & Cedar
Municipality District: Cambridge
Fronting On: East
Pool: None
Sewer: Sewers
Lot Depth: 135 Feet
Lot Frontage: 35 Feet
Additional Media
- Virtual Tour: http://tours.bizzimage.com/ub/67949
Rooms
Room details for 31 Middleton Street, Cambridge
| Type | Dimensions | Description |
|---|---|---|
| Living Main | 11.60 x 14.00 | Open Concept, Window |
| Kitchen Main | 9.60 x 14.00 | Open Concept, Window |
| Master Main | 11.60 x 14.00 | Hardwood Floor, Window, Ceiling Fan |
| 2nd Br Main | 9.00 x 9.00 | Hardwood Floor, Window |
| Sunroom Main | 9.60 x 20.60 | Halogen Lighting, O/Looks Backyard |
| Rec Bsmt | 8.00 x 14.00 | Broadloom |
| XXXXXXXX | XXX XX, XXXX |
XXXX XXX XXXX |
$XXX,XXX |
| XXX XX, XXXX |
XXXXXX XXX XXXX |
$XXX,XXX |
| XXXXXXXX XXXX | XXX XX, XXXX | $302,000 XXX XXXX |
| XXXXXXXX XXXXXX | XXX XX, XXXX | $299,000 XXX XXXX |

St Francis Catholic Elementary School
Elementary: CatholicSt Gregory Catholic Elementary School
Elementary: CatholicCentral Public School
Elementary: PublicSt Andrew's Public School
Elementary: PublicHighland Public School
Elementary: PublicTait Street Public School
Elementary: PublicSouthwood Secondary School
Secondary: PublicGlenview Park Secondary School
Secondary: PublicGalt Collegiate and Vocational Institute
Secondary: PublicMonsignor Doyle Catholic Secondary School
Secondary: CatholicPreston High School
Secondary: PublicSt Benedict Catholic Secondary School
Secondary: Catholic

