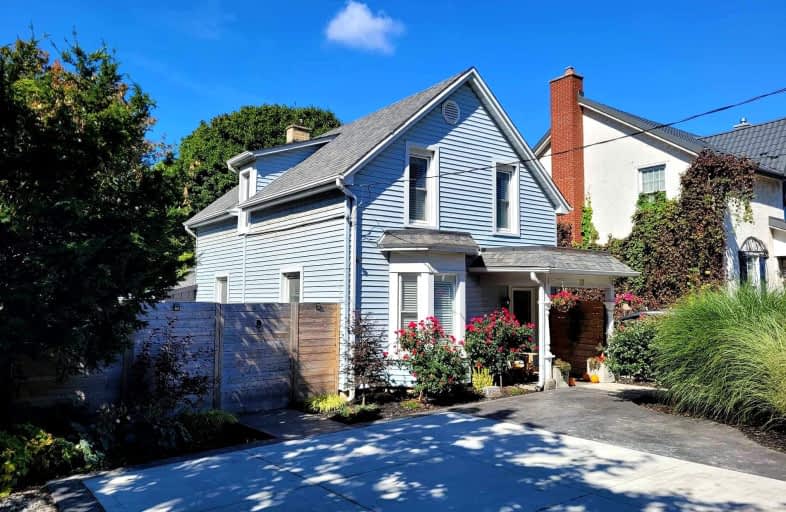Somewhat Walkable
- Some errands can be accomplished on foot.
68
/100
Good Transit
- Some errands can be accomplished by public transportation.
52
/100
Very Bikeable
- Most errands can be accomplished on bike.
70
/100

St Francis Catholic Elementary School
Elementary: Catholic
0.93 km
Central Public School
Elementary: Public
0.26 km
St Andrew's Public School
Elementary: Public
1.11 km
St Anne Catholic Elementary School
Elementary: Catholic
1.40 km
Chalmers Street Public School
Elementary: Public
1.04 km
Stewart Avenue Public School
Elementary: Public
0.86 km
Southwood Secondary School
Secondary: Public
2.34 km
Glenview Park Secondary School
Secondary: Public
0.97 km
Galt Collegiate and Vocational Institute
Secondary: Public
1.74 km
Monsignor Doyle Catholic Secondary School
Secondary: Catholic
1.81 km
Jacob Hespeler Secondary School
Secondary: Public
7.01 km
St Benedict Catholic Secondary School
Secondary: Catholic
4.19 km
-
Mill Race Park
36 Water St N (At Park Hill Rd), Cambridge ON N1R 3B1 5.96km -
Manchester Public School Playground
1.86km -
Paul Peters Park
Waterloo ON 3.3km
-
TD Bank Financial Group
200 Franklin Blvd, Cambridge ON N1R 8N8 1.59km -
Continental Currency Exchange
355 Hespeler Rd (Cambridge Centre), Cambridge ON N1R 6B3 4.3km -
CIBC
395 Hespeler Rd (at Cambridge Mall), Cambridge ON N1R 6J1 4.48km














