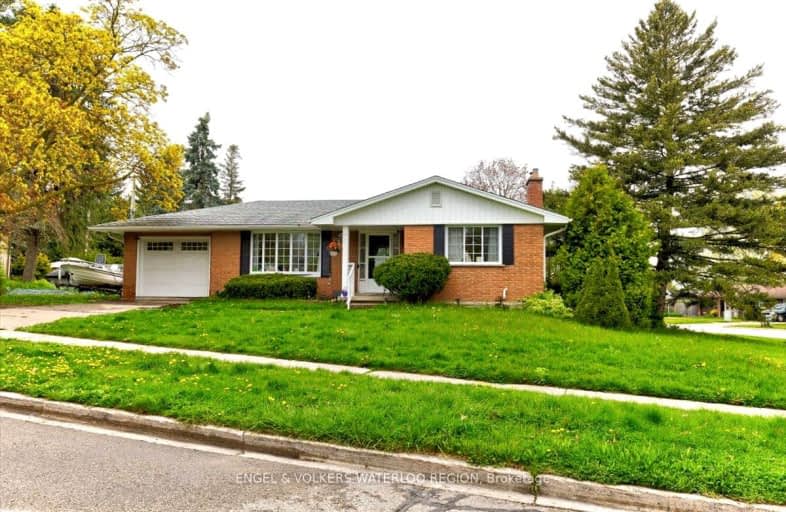Car-Dependent
- Most errands require a car.
34
/100
Some Transit
- Most errands require a car.
43
/100
Somewhat Bikeable
- Most errands require a car.
32
/100

St Gregory Catholic Elementary School
Elementary: Catholic
1.85 km
Blair Road Public School
Elementary: Public
0.65 km
St Andrew's Public School
Elementary: Public
1.84 km
Manchester Public School
Elementary: Public
1.22 km
St Augustine Catholic Elementary School
Elementary: Catholic
0.72 km
Highland Public School
Elementary: Public
1.02 km
Southwood Secondary School
Secondary: Public
2.01 km
Glenview Park Secondary School
Secondary: Public
2.79 km
Galt Collegiate and Vocational Institute
Secondary: Public
0.75 km
Monsignor Doyle Catholic Secondary School
Secondary: Catholic
3.74 km
Preston High School
Secondary: Public
4.12 km
St Benedict Catholic Secondary School
Secondary: Catholic
3.53 km
-
Mill Race Park
36 Water St N (At Park Hill Rd), Cambridge ON N1R 3B1 4.21km -
Dalton Court
Cambridge ON 1.24km -
Playfit Kids Club
366 Hespeler Rd, Cambridge ON N1R 6J6 2.79km
-
TD Bank Financial Group
130 Cedar St, Cambridge ON N1S 1W4 1.6km -
CIBC
395 Hespeler Rd (at Cambridge Mall), Cambridge ON N1R 6J1 3.05km -
TD Bank Financial Group
Hespler Rd, Cambridge ON 4.22km














