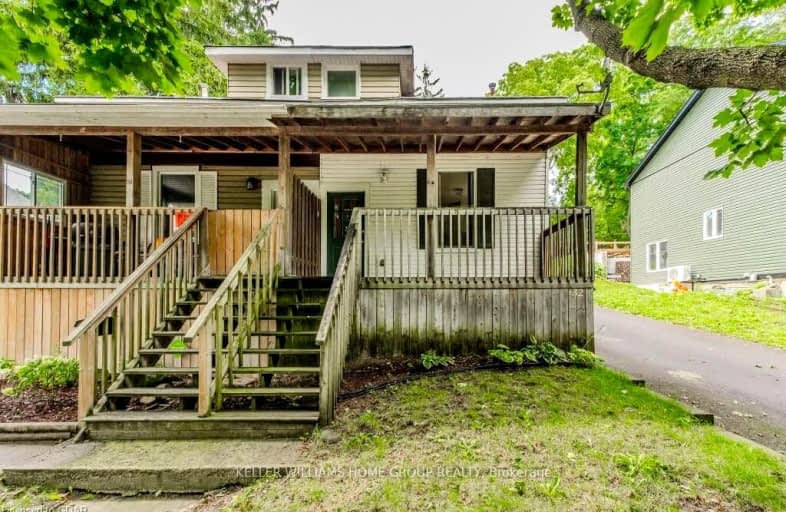Very Walkable
- Most errands can be accomplished on foot.
87
/100
Good Transit
- Some errands can be accomplished by public transportation.
53
/100
Bikeable
- Some errands can be accomplished on bike.
69
/100

St Francis Catholic Elementary School
Elementary: Catholic
1.36 km
St Gregory Catholic Elementary School
Elementary: Catholic
0.68 km
Central Public School
Elementary: Public
1.01 km
St Andrew's Public School
Elementary: Public
0.21 km
Highland Public School
Elementary: Public
0.86 km
Tait Street Public School
Elementary: Public
1.50 km
Southwood Secondary School
Secondary: Public
1.42 km
Glenview Park Secondary School
Secondary: Public
1.22 km
Galt Collegiate and Vocational Institute
Secondary: Public
1.85 km
Monsignor Doyle Catholic Secondary School
Secondary: Catholic
2.19 km
Preston High School
Secondary: Public
5.70 km
St Benedict Catholic Secondary School
Secondary: Catholic
4.68 km
-
Trinity Park Labyrinth
Melville St, Cambridge ON 0.82km -
Delavan
1.78km -
Domm Park
55 Princess St, Cambridge ON 2.69km
-
Localcoin Bitcoin ATM - Little Short Stop
130 Cedar St, Cambridge ON N1S 1W4 0.81km -
Localcoin Bitcoin ATM - Hasty Market
5 Wellington St, Cambridge ON N1R 3Y4 1.02km -
President's Choice Financial ATM
137 Water St N, Cambridge ON N1R 3B8 1.45km









