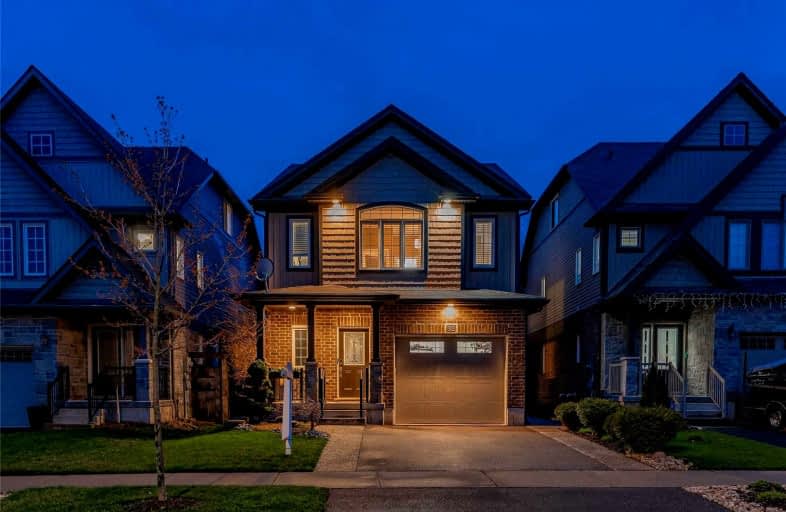
Chicopee Hills Public School
Elementary: Public
0.49 km
Crestview Public School
Elementary: Public
2.76 km
Howard Robertson Public School
Elementary: Public
2.45 km
Lackner Woods Public School
Elementary: Public
1.13 km
Breslau Public School
Elementary: Public
3.68 km
Saint John Paul II Catholic Elementary School
Elementary: Catholic
0.43 km
Rosemount - U Turn School
Secondary: Public
4.38 km
ÉSC Père-René-de-Galinée
Secondary: Catholic
3.20 km
Preston High School
Secondary: Public
6.97 km
Eastwood Collegiate Institute
Secondary: Public
4.29 km
Grand River Collegiate Institute
Secondary: Public
2.68 km
St Mary's High School
Secondary: Catholic
5.72 km













