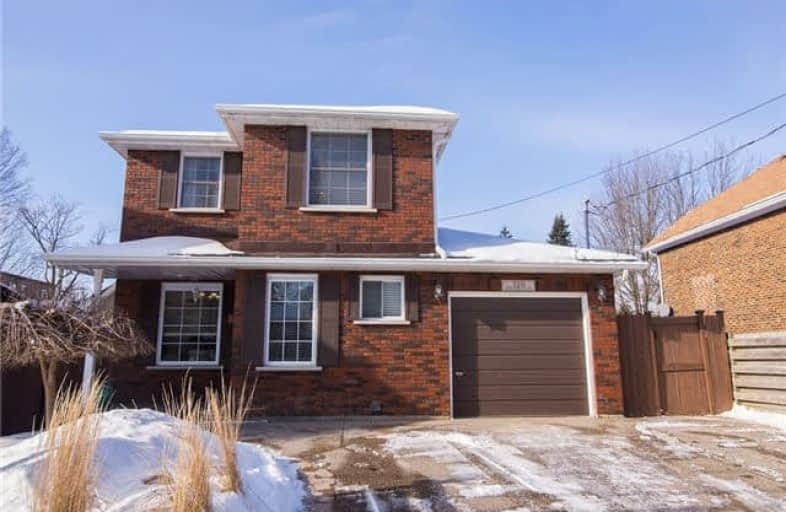
St Joseph Catholic Elementary School
Elementary: Catholic
1.25 km
Preston Public School
Elementary: Public
0.36 km
Grand View Public School
Elementary: Public
1.04 km
St Michael Catholic Elementary School
Elementary: Catholic
1.30 km
Coronation Public School
Elementary: Public
1.26 km
William G Davis Public School
Elementary: Public
1.44 km
ÉSC Père-René-de-Galinée
Secondary: Catholic
3.20 km
Southwood Secondary School
Secondary: Public
5.87 km
Galt Collegiate and Vocational Institute
Secondary: Public
4.84 km
Preston High School
Secondary: Public
1.06 km
Jacob Hespeler Secondary School
Secondary: Public
4.03 km
St Benedict Catholic Secondary School
Secondary: Catholic
4.85 km



