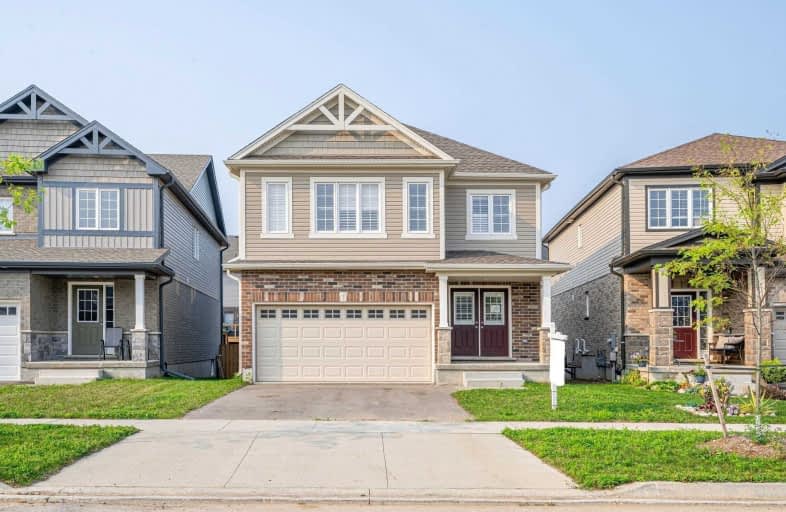
St Gregory Catholic Elementary School
Elementary: Catholic
1.63 km
Blair Road Public School
Elementary: Public
2.45 km
St Andrew's Public School
Elementary: Public
2.10 km
St Augustine Catholic Elementary School
Elementary: Catholic
1.94 km
Highland Public School
Elementary: Public
1.58 km
Tait Street Public School
Elementary: Public
2.56 km
Southwood Secondary School
Secondary: Public
0.95 km
Glenview Park Secondary School
Secondary: Public
3.34 km
Galt Collegiate and Vocational Institute
Secondary: Public
2.76 km
Monsignor Doyle Catholic Secondary School
Secondary: Catholic
4.25 km
Preston High School
Secondary: Public
4.33 km
St Benedict Catholic Secondary School
Secondary: Catholic
5.53 km







