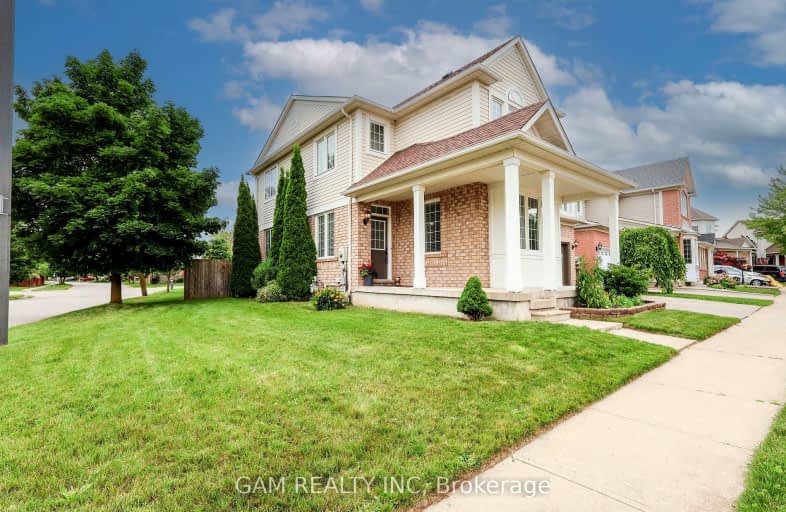
Car-Dependent
- Most errands require a car.
Some Transit
- Most errands require a car.
Somewhat Bikeable
- Most errands require a car.

St Margaret Catholic Elementary School
Elementary: CatholicSt Elizabeth Catholic Elementary School
Elementary: CatholicSaginaw Public School
Elementary: PublicWoodland Park Public School
Elementary: PublicSt. Teresa of Calcutta Catholic Elementary School
Elementary: CatholicClemens Mill Public School
Elementary: PublicSouthwood Secondary School
Secondary: PublicGlenview Park Secondary School
Secondary: PublicGalt Collegiate and Vocational Institute
Secondary: PublicMonsignor Doyle Catholic Secondary School
Secondary: CatholicJacob Hespeler Secondary School
Secondary: PublicSt Benedict Catholic Secondary School
Secondary: Catholic-
Northview Heights Lookout Park
36 Acorn Way, Cambridge ON 3.33km -
Manchester Public School Playground
4.56km -
Mill Race Park
36 Water St N (At Park Hill Rd), Cambridge ON N1R 3B1 4.97km
-
President's Choice Financial Pavilion and ATM
980 Franklin Blvd, Cambridge ON N1R 8R3 2.34km -
TD Canada Trust Branch and ATM
960 Franklin Blvd, Cambridge ON N1R 8R3 2.41km -
President's Choice Financial ATM
400 Conestoga Blvd, Cambridge ON N1R 7L7 3.19km













