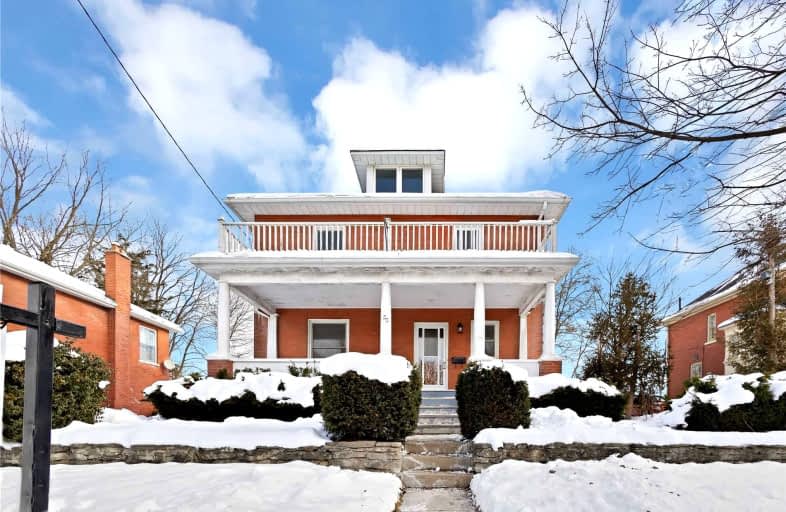Somewhat Walkable
- Some errands can be accomplished on foot.
68
/100
Good Transit
- Some errands can be accomplished by public transportation.
53
/100
Very Bikeable
- Most errands can be accomplished on bike.
70
/100

St Francis Catholic Elementary School
Elementary: Catholic
0.92 km
Central Public School
Elementary: Public
0.27 km
St Andrew's Public School
Elementary: Public
1.15 km
St Anne Catholic Elementary School
Elementary: Catholic
1.37 km
Chalmers Street Public School
Elementary: Public
1.00 km
Stewart Avenue Public School
Elementary: Public
0.84 km
Southwood Secondary School
Secondary: Public
2.38 km
Glenview Park Secondary School
Secondary: Public
0.97 km
Galt Collegiate and Vocational Institute
Secondary: Public
1.75 km
Monsignor Doyle Catholic Secondary School
Secondary: Catholic
1.80 km
Jacob Hespeler Secondary School
Secondary: Public
7.01 km
St Benedict Catholic Secondary School
Secondary: Catholic
4.17 km
-
Mill Race Park
36 Water St N (At Park Hill Rd), Cambridge ON N1R 3B1 5.97km -
Riverside Park
147 King St W (Eagle St. S.), Cambridge ON N3H 1B5 6.93km -
Winston Blvd Woodlot
374 Winston Blvd, Cambridge ON N3C 3C5 7.4km
-
RBC Royal Bank
73 Main St (Ainslie Street), Cambridge ON N1R 1V9 0.59km -
CIBC
1125 Main St (at Water St), Cambridge ON N1R 5S7 0.71km -
Bitcoin Depot ATM
115 Christopher Dr, Cambridge ON N1R 4S1 1.16km





