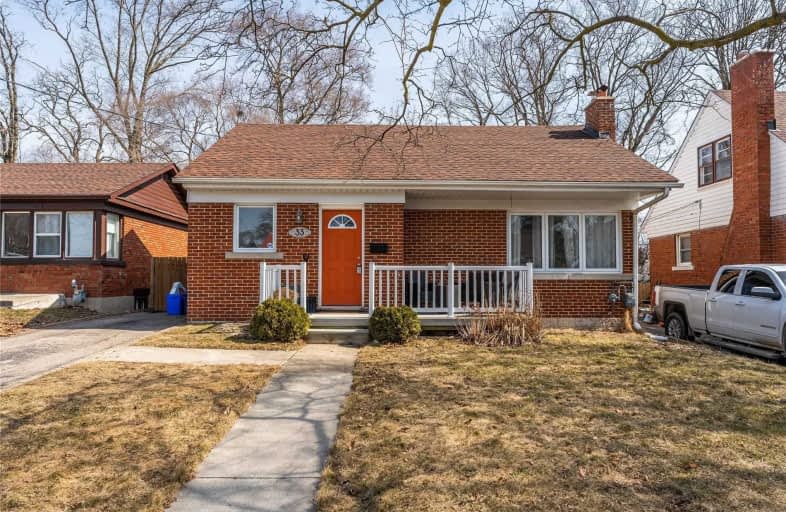
Video Tour

St Francis Catholic Elementary School
Elementary: Catholic
0.66 km
Central Public School
Elementary: Public
0.78 km
St Vincent de Paul Catholic Elementary School
Elementary: Catholic
1.14 km
St Anne Catholic Elementary School
Elementary: Catholic
1.42 km
Chalmers Street Public School
Elementary: Public
0.43 km
Stewart Avenue Public School
Elementary: Public
0.46 km
Southwood Secondary School
Secondary: Public
2.85 km
Glenview Park Secondary School
Secondary: Public
0.83 km
Galt Collegiate and Vocational Institute
Secondary: Public
2.23 km
Monsignor Doyle Catholic Secondary School
Secondary: Catholic
1.38 km
Jacob Hespeler Secondary School
Secondary: Public
7.32 km
St Benedict Catholic Secondary School
Secondary: Catholic
4.38 km





