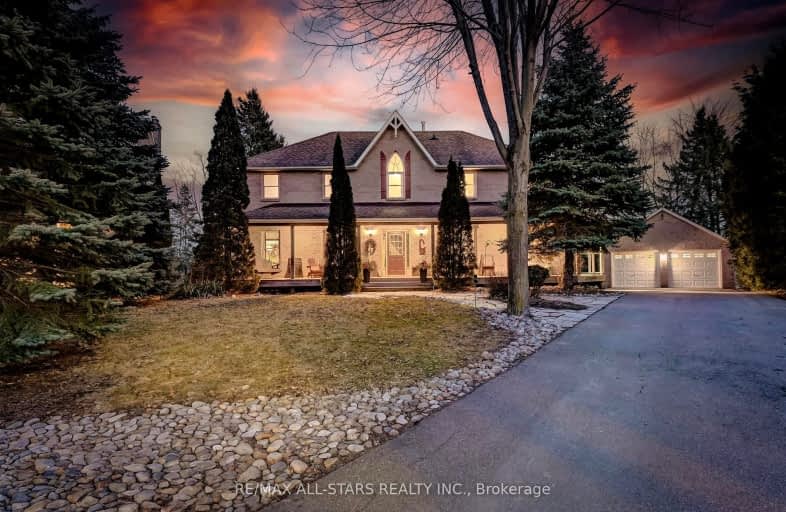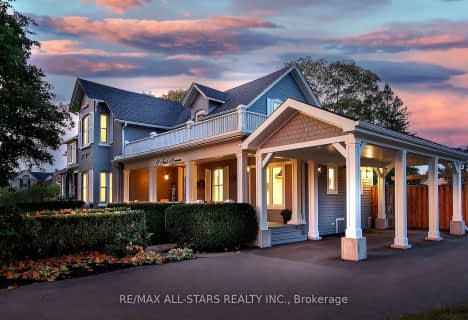Somewhat Walkable
- Some errands can be accomplished on foot.
57
/100
Somewhat Bikeable
- Most errands require a car.
30
/100

Goodwood Public School
Elementary: Public
9.09 km
St Joseph Catholic School
Elementary: Catholic
0.38 km
Scott Central Public School
Elementary: Public
6.49 km
Uxbridge Public School
Elementary: Public
0.70 km
Quaker Village Public School
Elementary: Public
0.37 km
Joseph Gould Public School
Elementary: Public
1.76 km
ÉSC Pape-François
Secondary: Catholic
18.33 km
Bill Hogarth Secondary School
Secondary: Public
25.14 km
Brooklin High School
Secondary: Public
20.96 km
Port Perry High School
Secondary: Public
14.61 km
Uxbridge Secondary School
Secondary: Public
1.65 km
Stouffville District Secondary School
Secondary: Public
18.93 km
-
The Clubhouse
280 Main St N (Technology Square, north on Main St.), Uxbridge ON L9P 1X4 1.55km -
Vivian Creek Park
Mount Albert ON L0G 1M0 14.3km -
Port Perry Park
17.09km
-
TD Bank Financial Group
230 Toronto St S, Uxbridge ON L9P 0C4 1.25km -
TD Bank Financial Group
3309 Simcoe St N, Oshawa ON L1H 0S1 22.78km -
RBC Royal Bank
1181 Davis Dr, Newmarket ON L3Y 8R1 23.85km












