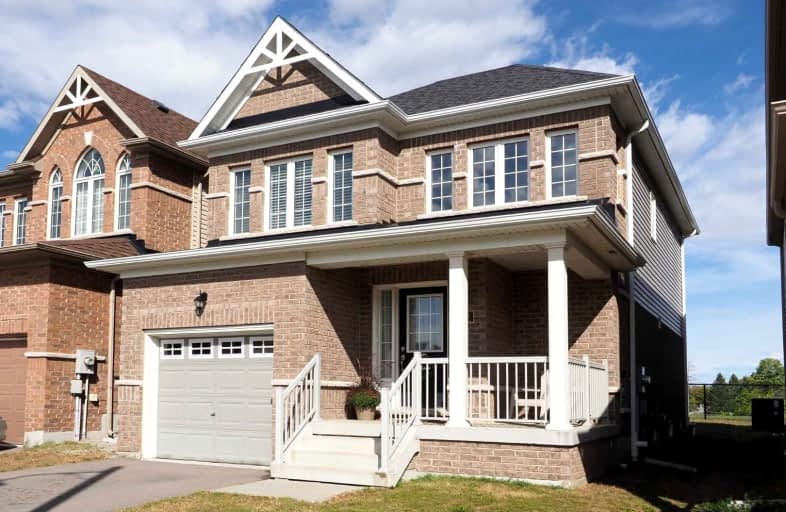
Parkway Public School
Elementary: Public
0.25 km
St Joseph Catholic Elementary School
Elementary: Catholic
1.50 km
ÉIC Père-René-de-Galinée
Elementary: Catholic
3.03 km
Preston Public School
Elementary: Public
1.89 km
Grand View Public School
Elementary: Public
2.18 km
St Michael Catholic Elementary School
Elementary: Catholic
2.88 km
ÉSC Père-René-de-Galinée
Secondary: Catholic
3.01 km
Southwood Secondary School
Secondary: Public
6.35 km
Galt Collegiate and Vocational Institute
Secondary: Public
5.95 km
Preston High School
Secondary: Public
1.41 km
Jacob Hespeler Secondary School
Secondary: Public
5.64 km
St Benedict Catholic Secondary School
Secondary: Catholic
6.45 km














