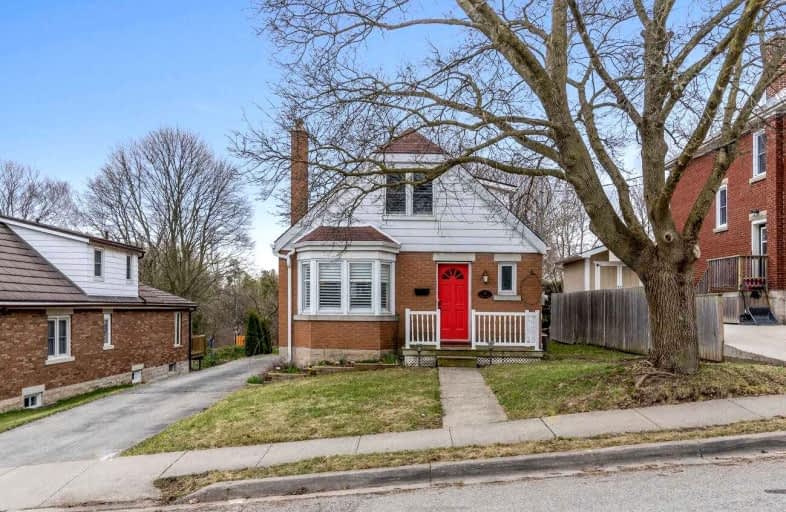
St Francis Catholic Elementary School
Elementary: Catholic
1.34 km
St Gregory Catholic Elementary School
Elementary: Catholic
0.56 km
Central Public School
Elementary: Public
1.37 km
St Andrew's Public School
Elementary: Public
0.27 km
Highland Public School
Elementary: Public
1.15 km
Tait Street Public School
Elementary: Public
1.06 km
Southwood Secondary School
Secondary: Public
1.30 km
Glenview Park Secondary School
Secondary: Public
1.15 km
Galt Collegiate and Vocational Institute
Secondary: Public
2.30 km
Monsignor Doyle Catholic Secondary School
Secondary: Catholic
2.06 km
Preston High School
Secondary: Public
5.98 km
St Benedict Catholic Secondary School
Secondary: Catholic
5.13 km














