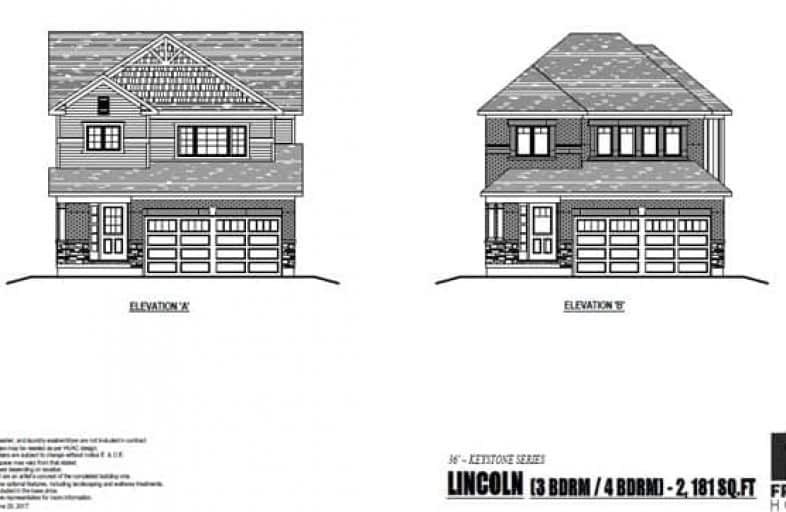
St Gregory Catholic Elementary School
Elementary: Catholic
1.38 km
Blair Road Public School
Elementary: Public
2.23 km
St Andrew's Public School
Elementary: Public
1.83 km
St Augustine Catholic Elementary School
Elementary: Catholic
1.75 km
Highland Public School
Elementary: Public
1.27 km
Tait Street Public School
Elementary: Public
2.40 km
Southwood Secondary School
Secondary: Public
0.77 km
Glenview Park Secondary School
Secondary: Public
3.07 km
Galt Collegiate and Vocational Institute
Secondary: Public
2.48 km
Monsignor Doyle Catholic Secondary School
Secondary: Catholic
3.99 km
Preston High School
Secondary: Public
4.39 km
St Benedict Catholic Secondary School
Secondary: Catholic
5.30 km




