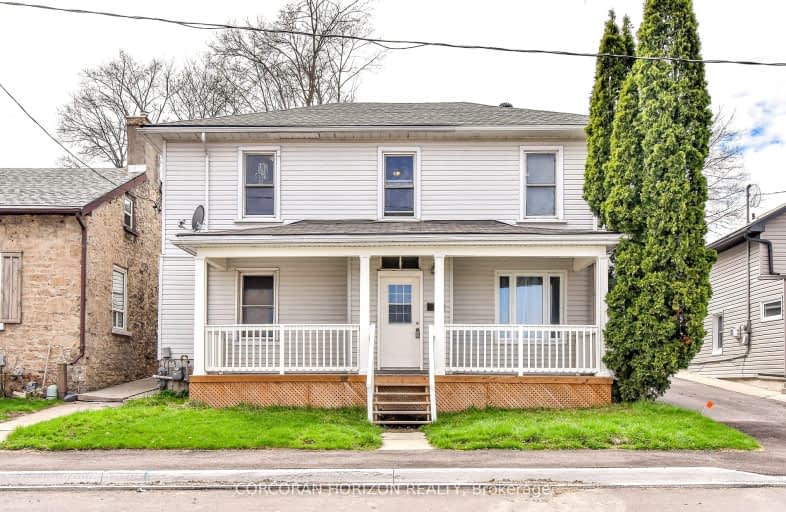Walker's Paradise
- Daily errands do not require a car.
93
/100
Good Transit
- Some errands can be accomplished by public transportation.
55
/100
Very Bikeable
- Most errands can be accomplished on bike.
74
/100

St Francis Catholic Elementary School
Elementary: Catholic
1.49 km
St Gregory Catholic Elementary School
Elementary: Catholic
0.83 km
Central Public School
Elementary: Public
0.88 km
St Andrew's Public School
Elementary: Public
0.48 km
Highland Public School
Elementary: Public
0.70 km
Tait Street Public School
Elementary: Public
1.79 km
Southwood Secondary School
Secondary: Public
1.50 km
Glenview Park Secondary School
Secondary: Public
1.39 km
Galt Collegiate and Vocational Institute
Secondary: Public
1.57 km
Monsignor Doyle Catholic Secondary School
Secondary: Catholic
2.36 km
Preston High School
Secondary: Public
5.49 km
St Benedict Catholic Secondary School
Secondary: Catholic
4.41 km




