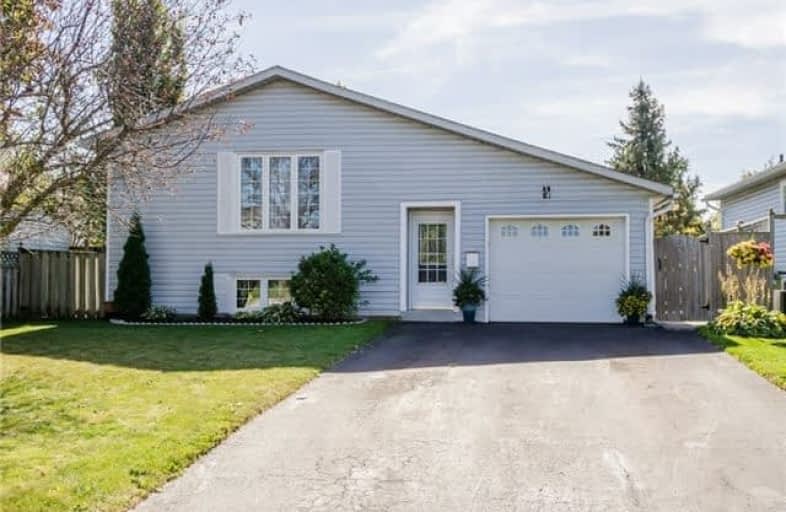Sold on Jan 19, 2018
Note: Property is not currently for sale or for rent.

-
Type: Detached
-
Style: Bungalow-Raised
-
Lot Size: 50.2 x 100.07 Feet
-
Age: 16-30 years
-
Taxes: $3,121 per year
-
Days on Site: 14 Days
-
Added: Sep 07, 2019 (2 weeks on market)
-
Updated:
-
Last Checked: 2 months ago
-
MLS®#: X4014817
-
Listed By: Rego realty inc., brokerage
Well Maintained Hespeler Home With In-Law Suite! Charming 2+2 Bedroom Bungalow In Desirable Silver Heights Neighbourhood. Main Floor Features Large Living Room With Hardwood Floors And Lots Of Natural Steps, Eat-In Kitchen Features Subway Tile Backsplash And Stainless Steel Appliances. Large Master Suite With His And Hers Closets, Additional Bedroom, Laundry And 4 Pc Bath Complete The Main Floor.
Extras
On The Lower Level You Will Find A 2 Bedroom In-Law Suite With Separate Laundry, 3 Pc Bath And Large Living Space With Fireplace. Perfect Family Home, Close To Schools, Amenities And 401!
Property Details
Facts for 34 Memory Lane, Cambridge
Status
Days on Market: 14
Last Status: Sold
Sold Date: Jan 19, 2018
Closed Date: Jan 31, 2018
Expiry Date: Apr 05, 2018
Sold Price: $434,000
Unavailable Date: Jan 19, 2018
Input Date: Jan 05, 2018
Property
Status: Sale
Property Type: Detached
Style: Bungalow-Raised
Age: 16-30
Area: Cambridge
Availability Date: Flexible
Assessment Amount: $256,250
Assessment Year: 2017
Inside
Bedrooms: 2
Bedrooms Plus: 2
Bathrooms: 2
Kitchens: 2
Rooms: 4
Den/Family Room: Yes
Air Conditioning: Central Air
Fireplace: Yes
Washrooms: 2
Building
Basement: Finished
Basement 2: Full
Heat Type: Forced Air
Heat Source: Gas
Exterior: Alum Siding
Elevator: N
Water Supply: Municipal
Special Designation: Unknown
Retirement: N
Parking
Driveway: Pvt Double
Garage Spaces: 2
Garage Type: Built-In
Covered Parking Spaces: 4
Total Parking Spaces: 5
Fees
Tax Year: 2017
Tax Legal Description: Lt 11 Pl 1476 Cambridge; Cambridge
Taxes: $3,121
Land
Cross Street: Trillium Ave
Municipality District: Cambridge
Fronting On: North
Parcel Number: 226310095
Pool: None
Sewer: Sewers
Lot Depth: 100.07 Feet
Lot Frontage: 50.2 Feet
Acres: < .50
Zoning: Res
Additional Media
- Virtual Tour: https://mls.youriguide.com/34_memory_ln_cambridge_on
Rooms
Room details for 34 Memory Lane, Cambridge
| Type | Dimensions | Description |
|---|---|---|
| Living Main | 3.34 x 6.20 | |
| Kitchen Main | 4.01 x 3.20 | |
| Br Main | 2.50 x 3.05 | |
| Laundry Main | 3.63 x 3.05 | |
| Br Main | 4.24 x 3.08 | |
| Rec Bsmt | 3.70 x 6.08 | |
| Br Bsmt | 3.46 x 2.28 | |
| Br Bsmt | 2.46 x 3.63 | |
| Kitchen Bsmt | 3.50 x 3.29 | |
| Laundry Bsmt | 2.21 x 3.13 |
| XXXXXXXX | XXX XX, XXXX |
XXXX XXX XXXX |
$XXX,XXX |
| XXX XX, XXXX |
XXXXXX XXX XXXX |
$XXX,XXX | |
| XXXXXXXX | XXX XX, XXXX |
XXXXXXXX XXX XXXX |
|
| XXX XX, XXXX |
XXXXXX XXX XXXX |
$XXX,XXX |
| XXXXXXXX XXXX | XXX XX, XXXX | $434,000 XXX XXXX |
| XXXXXXXX XXXXXX | XXX XX, XXXX | $449,900 XXX XXXX |
| XXXXXXXX XXXXXXXX | XXX XX, XXXX | XXX XXXX |
| XXXXXXXX XXXXXX | XXX XX, XXXX | $449,900 XXX XXXX |

Centennial (Cambridge) Public School
Elementary: PublicHillcrest Public School
Elementary: PublicSt Gabriel Catholic Elementary School
Elementary: CatholicOur Lady of Fatima Catholic Elementary School
Elementary: CatholicHespeler Public School
Elementary: PublicSilverheights Public School
Elementary: PublicÉSC Père-René-de-Galinée
Secondary: CatholicSouthwood Secondary School
Secondary: PublicGalt Collegiate and Vocational Institute
Secondary: PublicPreston High School
Secondary: PublicJacob Hespeler Secondary School
Secondary: PublicSt Benedict Catholic Secondary School
Secondary: Catholic

