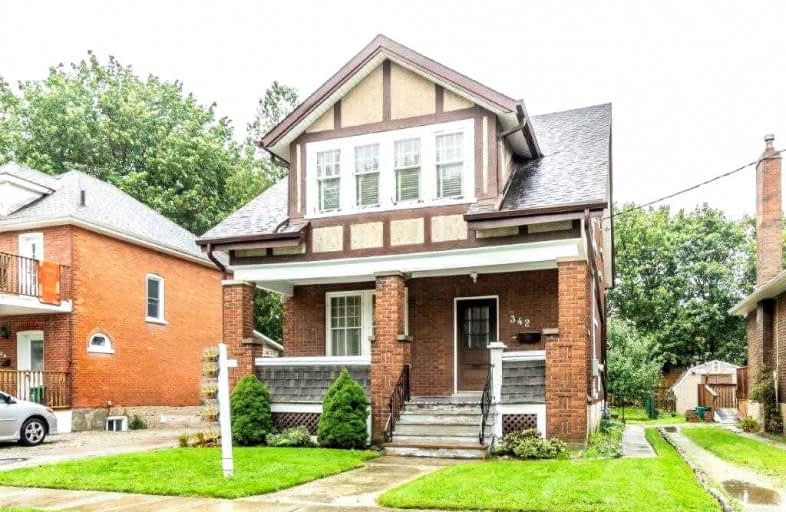
Preston Public School
Elementary: Public
0.47 km
ÉÉC Saint-Noël-Chabanel-Cambridge
Elementary: Catholic
1.15 km
Grand View Public School
Elementary: Public
1.03 km
St Michael Catholic Elementary School
Elementary: Catholic
0.85 km
Coronation Public School
Elementary: Public
0.70 km
William G Davis Public School
Elementary: Public
0.92 km
ÉSC Père-René-de-Galinée
Secondary: Catholic
3.47 km
Southwood Secondary School
Secondary: Public
5.80 km
Galt Collegiate and Vocational Institute
Secondary: Public
4.53 km
Preston High School
Secondary: Public
1.43 km
Jacob Hespeler Secondary School
Secondary: Public
3.51 km
St Benedict Catholic Secondary School
Secondary: Catholic
4.32 km





