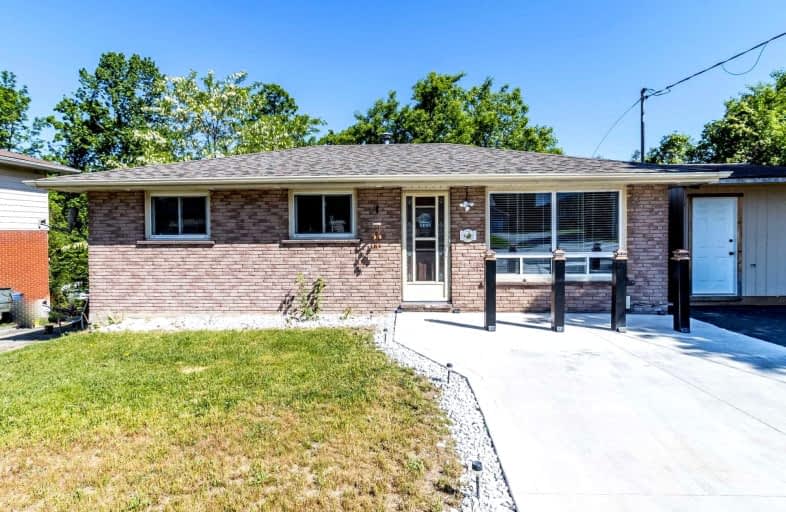
St Peter Catholic Elementary School
Elementary: Catholic
1.63 km
St Margaret Catholic Elementary School
Elementary: Catholic
1.96 km
St Anne Catholic Elementary School
Elementary: Catholic
0.96 km
Chalmers Street Public School
Elementary: Public
2.29 km
St. Teresa of Calcutta Catholic Elementary School
Elementary: Catholic
2.06 km
Clemens Mill Public School
Elementary: Public
1.92 km
Southwood Secondary School
Secondary: Public
4.39 km
Glenview Park Secondary School
Secondary: Public
3.13 km
Galt Collegiate and Vocational Institute
Secondary: Public
2.17 km
Monsignor Doyle Catholic Secondary School
Secondary: Catholic
3.53 km
Jacob Hespeler Secondary School
Secondary: Public
5.44 km
St Benedict Catholic Secondary School
Secondary: Catholic
2.34 km














