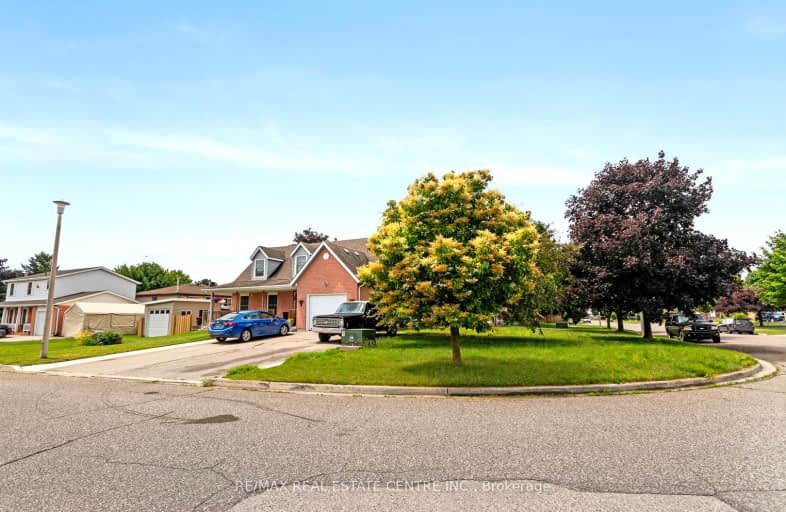Car-Dependent
- Almost all errands require a car.
8
/100
Some Transit
- Most errands require a car.
29
/100
Bikeable
- Some errands can be accomplished on bike.
54
/100

St Francis Catholic Elementary School
Elementary: Catholic
0.86 km
Central Public School
Elementary: Public
2.02 km
St Vincent de Paul Catholic Elementary School
Elementary: Catholic
1.38 km
Chalmers Street Public School
Elementary: Public
1.52 km
Tait Street Public School
Elementary: Public
1.54 km
Stewart Avenue Public School
Elementary: Public
1.04 km
W Ross Macdonald Provincial Secondary School
Secondary: Provincial
8.41 km
Southwood Secondary School
Secondary: Public
2.87 km
Glenview Park Secondary School
Secondary: Public
0.78 km
Galt Collegiate and Vocational Institute
Secondary: Public
3.46 km
Monsignor Doyle Catholic Secondary School
Secondary: Catholic
0.57 km
St Benedict Catholic Secondary School
Secondary: Catholic
5.87 km














