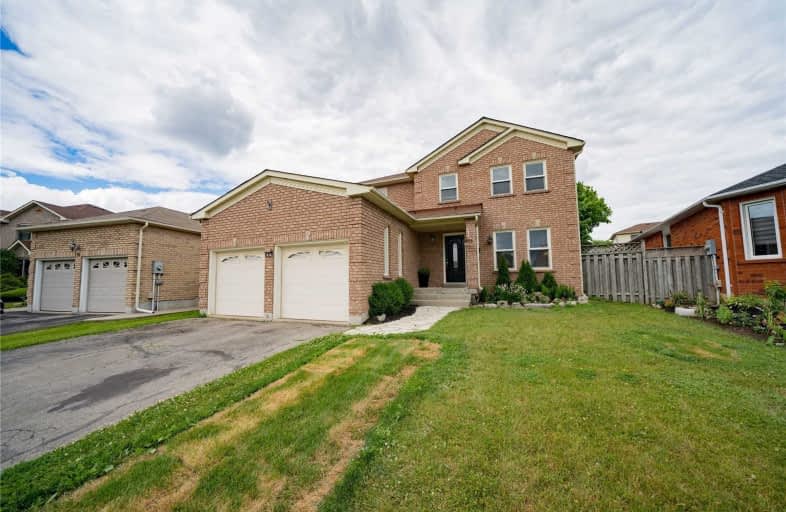Sold on Jul 27, 2020
Note: Property is not currently for sale or for rent.

-
Type: Detached
-
Style: 2-Storey
-
Size: 2000 sqft
-
Lot Size: 46.78 x 108.69 Feet
-
Age: 16-30 years
-
Taxes: $4,534 per year
-
Days on Site: 31 Days
-
Added: Jun 26, 2020 (1 month on market)
-
Updated:
-
Last Checked: 2 months ago
-
MLS®#: X4808975
-
Listed By: Century 21 innovative realty inc., brokerage
Welcome To The Gorgeous Detach Home In The Shade Mill's Neighborhood. This Beautiful House Boasts Hardwood On The Main Floor, Large Bright Windows, Beautiful French Doors And Crown Moulding. Updated Kitchen With Custom Built Island Hosting Extra Storage Space. Spacious Family Room With Gas Fireplace. Enjoy The Summer On Your Relaxing W/O Built In Deck. Close To All Amenities, Schools, And 401.
Extras
S/S Fridge, S/S Stove, S/S Dishwasher,Built In Microwave, Washer, Dryer, Blinds, All Light Fixtures, Garage Door Openers With Remote,Spacious Shed In The Backyard.
Property Details
Facts for 35 Attwood Drive, Cambridge
Status
Days on Market: 31
Last Status: Sold
Sold Date: Jul 27, 2020
Closed Date: Aug 06, 2020
Expiry Date: Sep 26, 2020
Sold Price: $695,000
Unavailable Date: Jul 27, 2020
Input Date: Jun 26, 2020
Property
Status: Sale
Property Type: Detached
Style: 2-Storey
Size (sq ft): 2000
Age: 16-30
Area: Cambridge
Availability Date: Flexible
Inside
Bedrooms: 4
Bathrooms: 3
Kitchens: 1
Rooms: 14
Den/Family Room: Yes
Air Conditioning: Central Air
Fireplace: Yes
Laundry Level: Main
Central Vacuum: Y
Washrooms: 3
Building
Basement: Sep Entrance
Basement 2: Unfinished
Heat Type: Forced Air
Heat Source: Gas
Exterior: Brick
Elevator: N
Water Supply: Municipal
Special Designation: Unknown
Parking
Driveway: Pvt Double
Garage Spaces: 2
Garage Type: Attached
Covered Parking Spaces: 2
Total Parking Spaces: 4
Fees
Tax Year: 2019
Tax Legal Description: Lt 25 Pl 1486 Cambridge; Cambridge
Taxes: $4,534
Land
Cross Street: Avenue Rd Or Saginaw
Municipality District: Cambridge
Fronting On: West
Pool: None
Sewer: Sewers
Lot Depth: 108.69 Feet
Lot Frontage: 46.78 Feet
Rooms
Room details for 35 Attwood Drive, Cambridge
| Type | Dimensions | Description |
|---|---|---|
| Kitchen Main | 2.54 x 3.33 | Ceramic Floor, Stainless Steel Appl |
| Breakfast Main | 2.79 x 4.14 | Ceramic Floor |
| Family Main | 4.80 x 3.38 | Hardwood Floor, Fireplace |
| Living Main | 3.76 x 3.17 | Hardwood Floor |
| Dining Main | 3.84 x 3.17 | Hardwood Floor |
| Laundry Main | 1.83 x 2.18 | Ceramic Floor, Side Door |
| Master 2nd | 4.85 x 3.45 | Broadloom, 4 Pc Ensuite |
| 2nd Br 2nd | 3.68 x 3.00 | Broadloom |
| 3rd Br 2nd | 3.68 x 3.00 | Broadloom |
| 4th Br 2nd | 2.57 x 2.87 | Broadloom |
| Bathroom 2nd | 1.52 x 2.46 | 4 Pc Bath |
| XXXXXXXX | XXX XX, XXXX |
XXXX XXX XXXX |
$XXX,XXX |
| XXX XX, XXXX |
XXXXXX XXX XXXX |
$XXX,XXX | |
| XXXXXXXX | XXX XX, XXXX |
XXXX XXX XXXX |
$XXX,XXX |
| XXX XX, XXXX |
XXXXXX XXX XXXX |
$XXX,XXX | |
| XXXXXXXX | XXX XX, XXXX |
XXXXXXX XXX XXXX |
|
| XXX XX, XXXX |
XXXXXX XXX XXXX |
$XXX,XXX |
| XXXXXXXX XXXX | XXX XX, XXXX | $695,000 XXX XXXX |
| XXXXXXXX XXXXXX | XXX XX, XXXX | $699,999 XXX XXXX |
| XXXXXXXX XXXX | XXX XX, XXXX | $567,500 XXX XXXX |
| XXXXXXXX XXXXXX | XXX XX, XXXX | $579,900 XXX XXXX |
| XXXXXXXX XXXXXXX | XXX XX, XXXX | XXX XXXX |
| XXXXXXXX XXXXXX | XXX XX, XXXX | $589,900 XXX XXXX |

Christ The King Catholic Elementary School
Elementary: CatholicSt Margaret Catholic Elementary School
Elementary: CatholicSaginaw Public School
Elementary: PublicSt Anne Catholic Elementary School
Elementary: CatholicSt. Teresa of Calcutta Catholic Elementary School
Elementary: CatholicClemens Mill Public School
Elementary: PublicSouthwood Secondary School
Secondary: PublicGlenview Park Secondary School
Secondary: PublicGalt Collegiate and Vocational Institute
Secondary: PublicMonsignor Doyle Catholic Secondary School
Secondary: CatholicJacob Hespeler Secondary School
Secondary: PublicSt Benedict Catholic Secondary School
Secondary: Catholic- 2 bath
- 4 bed
30-32 Beverly Street, Cambridge, Ontario • N1R 3Z5 • Cambridge



