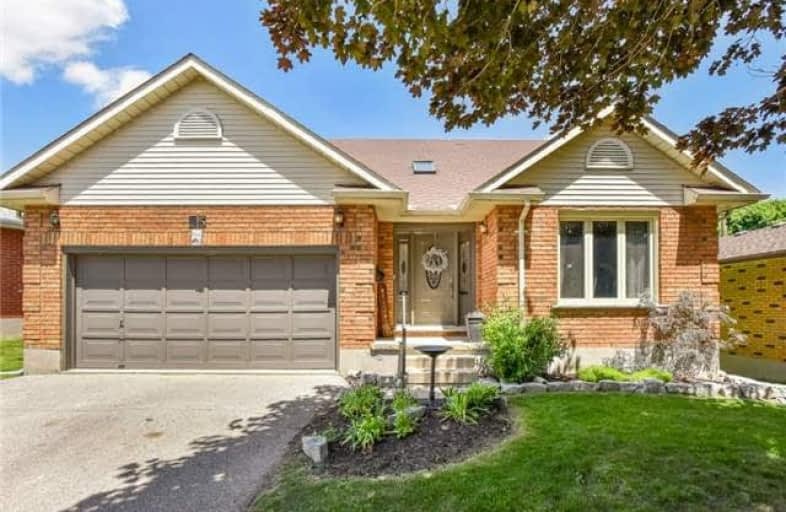
St Gregory Catholic Elementary School
Elementary: Catholic
0.65 km
Central Public School
Elementary: Public
2.31 km
St Andrew's Public School
Elementary: Public
1.11 km
St Augustine Catholic Elementary School
Elementary: Catholic
2.69 km
Highland Public School
Elementary: Public
1.38 km
Tait Street Public School
Elementary: Public
1.09 km
Southwood Secondary School
Secondary: Public
0.55 km
Glenview Park Secondary School
Secondary: Public
2.12 km
Galt Collegiate and Vocational Institute
Secondary: Public
2.82 km
Monsignor Doyle Catholic Secondary School
Secondary: Catholic
2.93 km
Preston High School
Secondary: Public
5.68 km
St Benedict Catholic Secondary School
Secondary: Catholic
5.76 km














