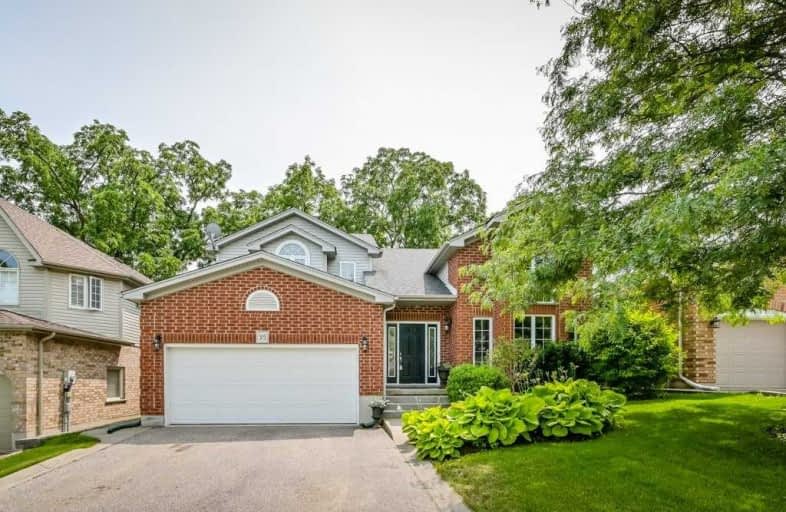
St Francis Catholic Elementary School
Elementary: Catholic
2.04 km
St Gregory Catholic Elementary School
Elementary: Catholic
1.71 km
St Andrew's Public School
Elementary: Public
1.76 km
Highland Public School
Elementary: Public
2.53 km
Tait Street Public School
Elementary: Public
0.45 km
Stewart Avenue Public School
Elementary: Public
2.27 km
Southwood Secondary School
Secondary: Public
2.00 km
Glenview Park Secondary School
Secondary: Public
1.82 km
Galt Collegiate and Vocational Institute
Secondary: Public
3.79 km
Monsignor Doyle Catholic Secondary School
Secondary: Catholic
2.17 km
Preston High School
Secondary: Public
7.13 km
St Benedict Catholic Secondary School
Secondary: Catholic
6.61 km














