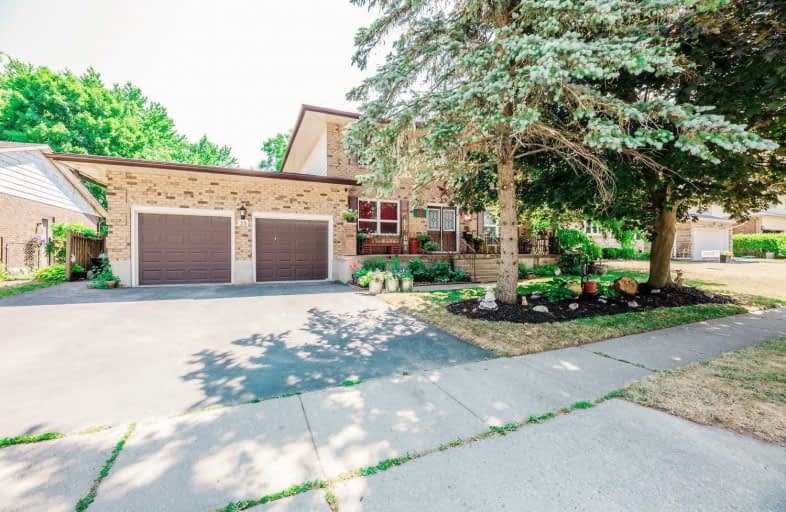
St Francis Catholic Elementary School
Elementary: Catholic
2.33 km
St Gregory Catholic Elementary School
Elementary: Catholic
1.18 km
Central Public School
Elementary: Public
2.64 km
St Andrew's Public School
Elementary: Public
1.47 km
Highland Public School
Elementary: Public
2.00 km
Tait Street Public School
Elementary: Public
0.64 km
Southwood Secondary School
Secondary: Public
1.23 km
Glenview Park Secondary School
Secondary: Public
2.10 km
Galt Collegiate and Vocational Institute
Secondary: Public
3.40 km
Monsignor Doyle Catholic Secondary School
Secondary: Catholic
2.72 km
Preston High School
Secondary: Public
6.35 km
St Benedict Catholic Secondary School
Secondary: Catholic
6.31 km







