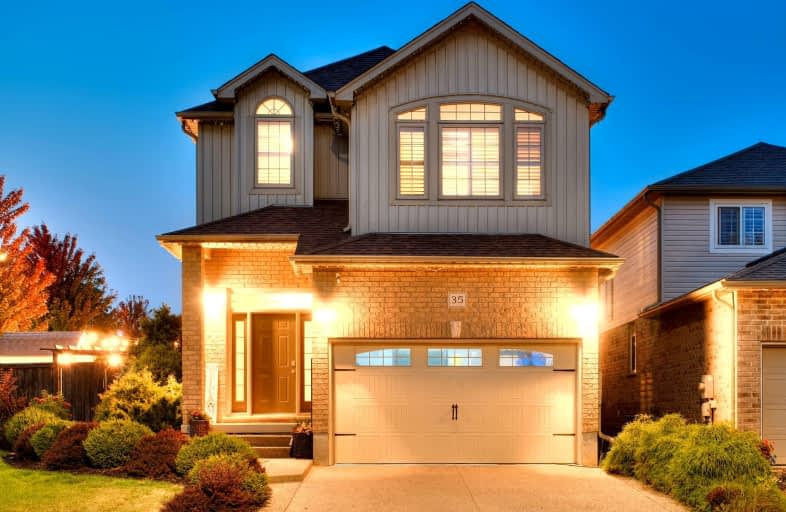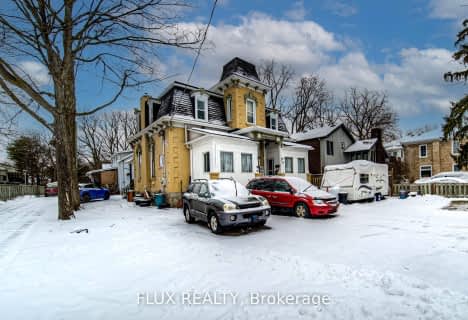Car-Dependent
- Most errands require a car.
47
/100
Some Transit
- Most errands require a car.
36
/100
Somewhat Bikeable
- Most errands require a car.
47
/100

St Vincent de Paul Catholic Elementary School
Elementary: Catholic
1.08 km
St Anne Catholic Elementary School
Elementary: Catholic
1.94 km
Chalmers Street Public School
Elementary: Public
1.24 km
Stewart Avenue Public School
Elementary: Public
1.79 km
Holy Spirit Catholic Elementary School
Elementary: Catholic
1.25 km
Moffat Creek Public School
Elementary: Public
1.02 km
Southwood Secondary School
Secondary: Public
4.49 km
Glenview Park Secondary School
Secondary: Public
2.22 km
Galt Collegiate and Vocational Institute
Secondary: Public
3.42 km
Monsignor Doyle Catholic Secondary School
Secondary: Catholic
1.95 km
Jacob Hespeler Secondary School
Secondary: Public
7.66 km
St Benedict Catholic Secondary School
Secondary: Catholic
4.56 km
-
Gordon Chaplin Park
Cambridge ON 2.92km -
Big Dog Barn
385 Townline Rd, Puslinch ON N0B 2J0 4.19km -
Domm Park
55 Princess St, Cambridge ON 5.18km
-
President's Choice Financial Pavilion and ATM
200 Franklin Blvd, Cambridge ON N1R 8N8 0.71km -
BMO Bank of Montreal
142 Dundas St N, Cambridge ON N1R 5P1 1.39km -
Scotiabank
72 Main St (Ainslie), Cambridge ON N1R 1V7 2.64km












