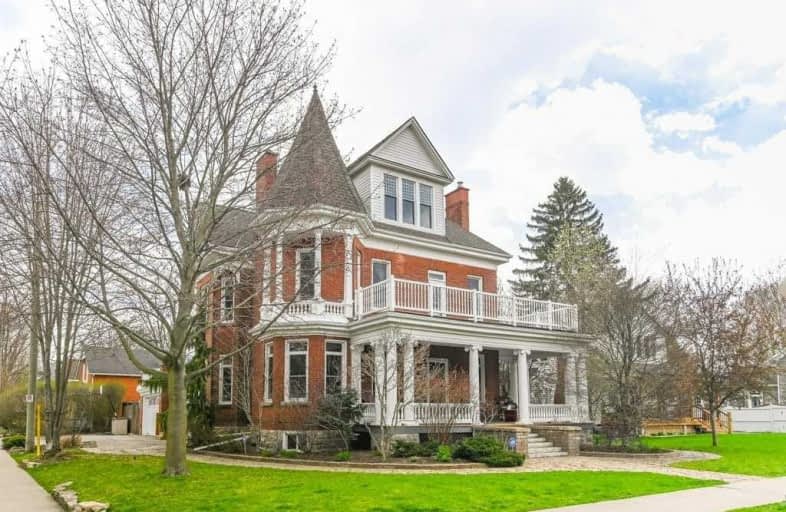
St Francis Catholic Elementary School
Elementary: Catholic
1.33 km
Central Public School
Elementary: Public
0.32 km
Manchester Public School
Elementary: Public
1.45 km
St Anne Catholic Elementary School
Elementary: Catholic
0.90 km
Chalmers Street Public School
Elementary: Public
1.11 km
Stewart Avenue Public School
Elementary: Public
1.20 km
Southwood Secondary School
Secondary: Public
2.67 km
Glenview Park Secondary School
Secondary: Public
1.43 km
Galt Collegiate and Vocational Institute
Secondary: Public
1.47 km
Monsignor Doyle Catholic Secondary School
Secondary: Catholic
2.15 km
Jacob Hespeler Secondary School
Secondary: Public
6.57 km
St Benedict Catholic Secondary School
Secondary: Catholic
3.70 km








