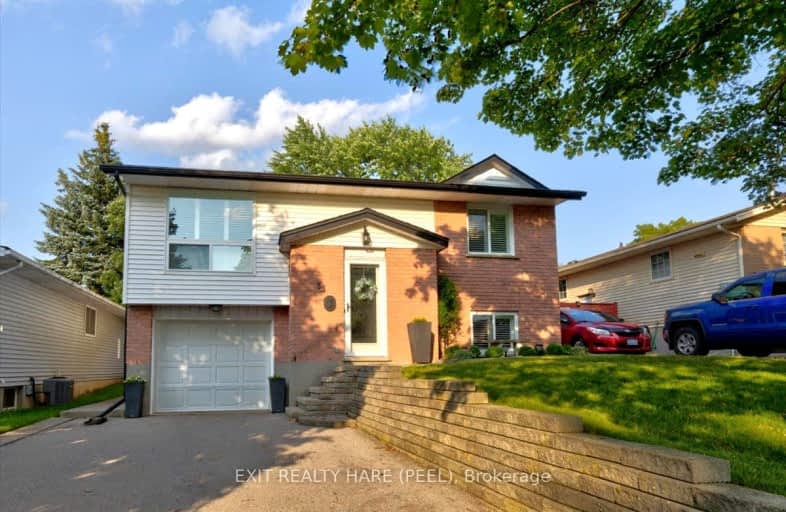Car-Dependent
- Almost all errands require a car.
24
/100
Some Transit
- Most errands require a car.
29
/100
Bikeable
- Some errands can be accomplished on bike.
61
/100

St Francis Catholic Elementary School
Elementary: Catholic
0.74 km
Central Public School
Elementary: Public
1.80 km
St Vincent de Paul Catholic Elementary School
Elementary: Catholic
0.54 km
Chalmers Street Public School
Elementary: Public
0.86 km
Stewart Avenue Public School
Elementary: Public
0.71 km
Holy Spirit Catholic Elementary School
Elementary: Catholic
0.96 km
Southwood Secondary School
Secondary: Public
3.35 km
Glenview Park Secondary School
Secondary: Public
0.90 km
Galt Collegiate and Vocational Institute
Secondary: Public
3.29 km
Monsignor Doyle Catholic Secondary School
Secondary: Catholic
0.39 km
Jacob Hespeler Secondary School
Secondary: Public
8.35 km
St Benedict Catholic Secondary School
Secondary: Catholic
5.36 km








