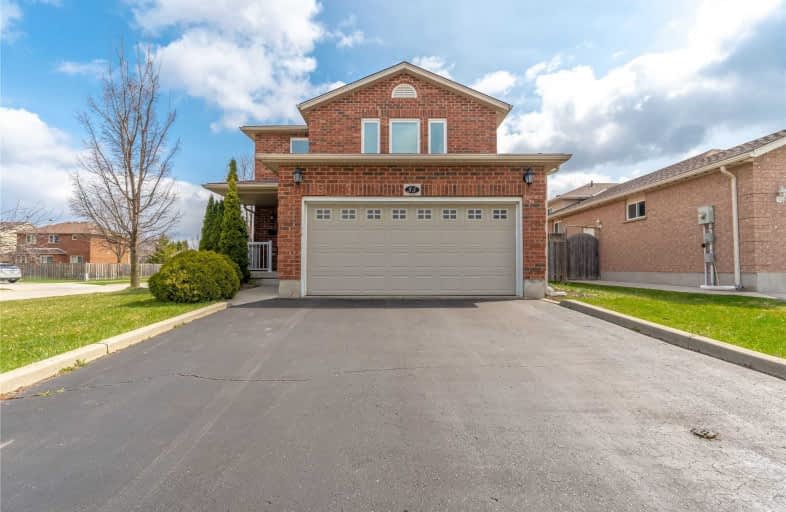
3D Walkthrough

St Francis Catholic Elementary School
Elementary: Catholic
1.12 km
Central Public School
Elementary: Public
2.26 km
St Vincent de Paul Catholic Elementary School
Elementary: Catholic
1.59 km
Chalmers Street Public School
Elementary: Public
1.78 km
Tait Street Public School
Elementary: Public
1.49 km
Stewart Avenue Public School
Elementary: Public
1.30 km
W Ross Macdonald Provincial Secondary School
Secondary: Provincial
8.16 km
Southwood Secondary School
Secondary: Public
2.93 km
Glenview Park Secondary School
Secondary: Public
1.03 km
Galt Collegiate and Vocational Institute
Secondary: Public
3.69 km
Monsignor Doyle Catholic Secondary School
Secondary: Catholic
0.73 km
St Benedict Catholic Secondary School
Secondary: Catholic
6.13 km













