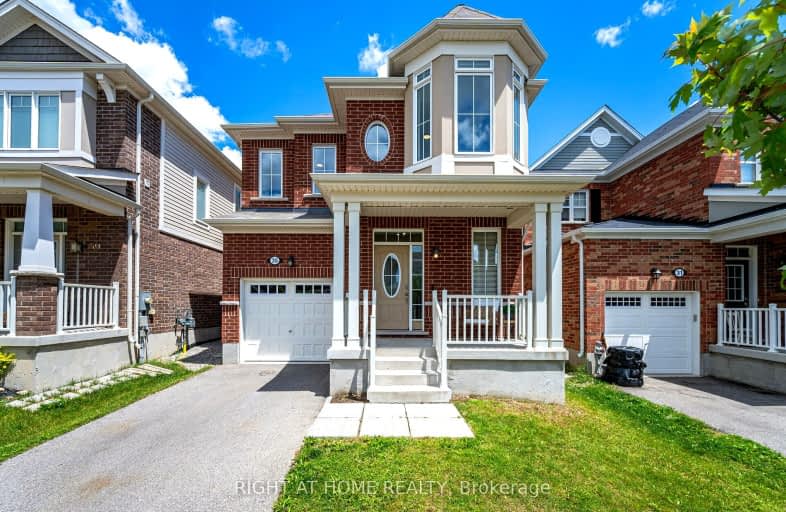Car-Dependent
- Almost all errands require a car.
0
/100
Some Transit
- Most errands require a car.
27
/100
Somewhat Bikeable
- Almost all errands require a car.
17
/100

Centennial (Cambridge) Public School
Elementary: Public
2.07 km
ÉÉC Saint-Noël-Chabanel-Cambridge
Elementary: Catholic
2.70 km
St Michael Catholic Elementary School
Elementary: Catholic
3.61 km
Coronation Public School
Elementary: Public
3.15 km
William G Davis Public School
Elementary: Public
3.41 km
Silverheights Public School
Elementary: Public
2.68 km
ÉSC Père-René-de-Galinée
Secondary: Catholic
3.18 km
Southwood Secondary School
Secondary: Public
8.73 km
Galt Collegiate and Vocational Institute
Secondary: Public
6.90 km
Preston High School
Secondary: Public
4.52 km
Jacob Hespeler Secondary School
Secondary: Public
2.39 km
St Benedict Catholic Secondary School
Secondary: Catholic
5.23 km
-
Mill Race Park
36 Water St N (At Park Hill Rd), Cambridge ON N1R 3B1 2.8km -
Winston Blvd Woodlot
374 Winston Blvd, Cambridge ON N3C 3C5 3.46km -
Riverside Park
147 King St W (Eagle St. S.), Cambridge ON N3H 1B5 3.69km
-
BMO Bank of Montreal
23 Queen St W (at Guelph Ave), Cambridge ON N3C 1G2 2.51km -
BMO Bank of Montreal
807 King St E (at Church St S), Cambridge ON N3H 3P1 3.86km -
BMO Bank of Montreal
4574 King St E, Kitchener ON N2P 2G6 4.35km








