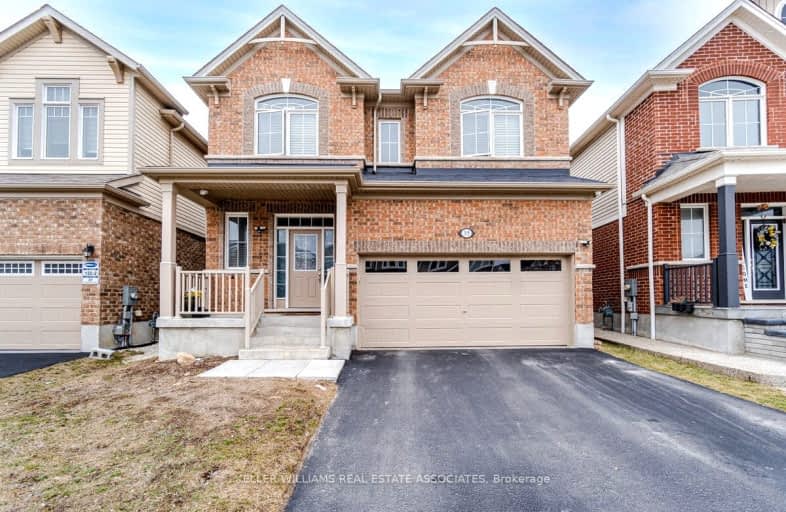Car-Dependent
- Almost all errands require a car.
Minimal Transit
- Almost all errands require a car.
Somewhat Bikeable
- Most errands require a car.

Centennial (Cambridge) Public School
Elementary: PublicPreston Public School
Elementary: PublicÉÉC Saint-Noël-Chabanel-Cambridge
Elementary: CatholicSt Michael Catholic Elementary School
Elementary: CatholicCoronation Public School
Elementary: PublicWilliam G Davis Public School
Elementary: PublicÉSC Père-René-de-Galinée
Secondary: CatholicSouthwood Secondary School
Secondary: PublicGalt Collegiate and Vocational Institute
Secondary: PublicPreston High School
Secondary: PublicJacob Hespeler Secondary School
Secondary: PublicSt Benedict Catholic Secondary School
Secondary: Catholic-
Montana's
40 Pinebush Rd, Cambridge, ON N1R 8K5 1.95km -
The Keg Steakhouse + Bar - Cambridge
44 Pinebush Rd, Cambridge, ON N1R 8K5 1.71km -
The Rabbid Fox
58 Beech Avenue, Cambridge, ON N3C 1X5 2.12km
-
Tim Hortons
150 Holiday Inn Drive, Cambridge, ON N3C 1Z5 1.33km -
McDonald's
22 Pinebush Road, Cambridge, ON N1R 8K5 1.65km -
Tim Hortons
2485 Eagle Street N, Cambridge, ON N3H 1C9 1.75km
-
Walmart
22 Pinebush Road, Cambridge, ON N1R 8K5 1.82km -
Preston Medical Pharmacy
125 Waterloo Street S, Cambridge, ON N3H 1N3 3.03km -
Zehrs
400 Conestoga Boulevard, Cambridge, ON N1R 7L7 3.76km
-
KFC
150 Holiday Inn Drive, Cambridge, ON N3C 1Z4 1.36km -
Pita Pit
101 Holiday Inn Drive, Unit B3, Cambridge, ON N3C 1Z3 1.41km -
Hespeler Family Restaurant
368 Queen Street W, Cambridge, ON N3C 1G8 1.51km
-
Smart Centre
22 Pinebush Road, Cambridge, ON N1R 6J5 1.82km -
Cambridge Centre
355 Hespeler Road, Cambridge, ON N1R 7N8 3.51km -
Fairview Park Mall
2960 Kingsway Drive, Kitchener, ON N2C 1X1 7.87km
-
Zehrs
180 Holiday Inn Drive, Cambridge, ON N3C 1Z4 1.56km -
Walmart
22 Pinebush Road, Cambridge, ON N1R 8K5 1.82km -
Food Basics
100 Jamieson Parkway, Cambridge, ON N3C 4B3 2.7km
-
Downtown Kitchener Ribfest & Craft Beer Show
Victoria Park, Victoria Park, ON N2G 13.38km -
Winexpert Kitchener
645 Westmount Road E, Unit 2, Kitchener, ON N2E 3S3 13km -
LCBO
615 Scottsdale Drive, Guelph, ON N1G 3P4 13.34km
-
esso
100 Jamieson Pkwy, Cambridge, ON N3C 4B3 2.7km -
Service 1st
193 Pinebush Road, Cambridge, ON N1R 7H8 2.73km -
Active Green & Ross Tire and Auto Centre
1270 Franklin Boulevard, Cambridge, ON N1R 8B7 2.88km
-
Galaxy Cinemas Cambridge
355 Hespeler Road, Cambridge, ON N1R 8J9 3.23km -
Landmark Cinemas 12 Kitchener
135 Gateway Park Dr, Kitchener, ON N2P 2J9 4.02km -
Cineplex Cinemas Kitchener and VIP
225 Fairway Road S, Kitchener, ON N2C 1X2 7.83km
-
Idea Exchange
Hespeler, 5 Tannery Street E, Cambridge, ON N3C 2C1 2.86km -
Idea Exchange
435 King Street E, Cambridge, ON N3H 3N1 2.92km -
Idea Exchange
50 Saginaw Parkway, Cambridge, ON N1T 1W2 4.49km
-
Cambridge Memorial Hospital
700 Coronation Boulevard, Cambridge, ON N1R 3G2 4.73km -
Grand River Hospital
3570 King Street E, Kitchener, ON N2A 2W1 5.7km -
Cambridge COVID Vaccination Site
66 Pinebush Rd, Cambridge, ON N1R 8K5 1.78km
-
Riverside Park
147 King St W (Eagle St. S.), Cambridge ON N3H 1B5 2.99km -
Forbes Park
16 Kribs St, Cambridge ON 3.05km -
Little Riverside Park
Waterloo ON 3.22km
-
TD Bank Financial Group
Hespler Rd, Cambridge ON 2.27km -
RBC Royal Bank
15 Sheldon Dr, Cambridge ON N1R 6R8 2.4km -
BMO Bank of Montreal
807 King St E (at Church St S), Cambridge ON N3H 3P1 3.01km










