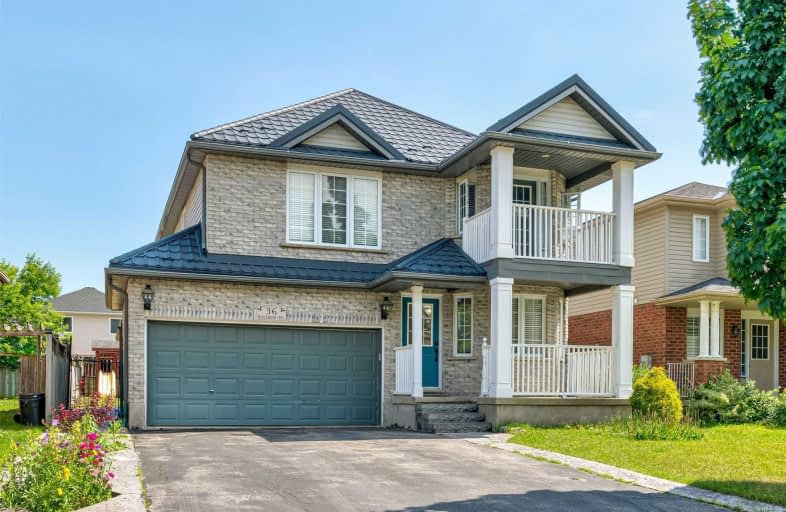
Video Tour

St Francis Catholic Elementary School
Elementary: Catholic
2.55 km
St Vincent de Paul Catholic Elementary School
Elementary: Catholic
1.48 km
Chalmers Street Public School
Elementary: Public
2.19 km
Stewart Avenue Public School
Elementary: Public
2.45 km
Holy Spirit Catholic Elementary School
Elementary: Catholic
0.87 km
Moffat Creek Public School
Elementary: Public
0.51 km
W Ross Macdonald Provincial Secondary School
Secondary: Provincial
8.84 km
Southwood Secondary School
Secondary: Public
5.18 km
Glenview Park Secondary School
Secondary: Public
2.73 km
Galt Collegiate and Vocational Institute
Secondary: Public
4.73 km
Monsignor Doyle Catholic Secondary School
Secondary: Catholic
1.92 km
St Benedict Catholic Secondary School
Secondary: Catholic
6.08 km













