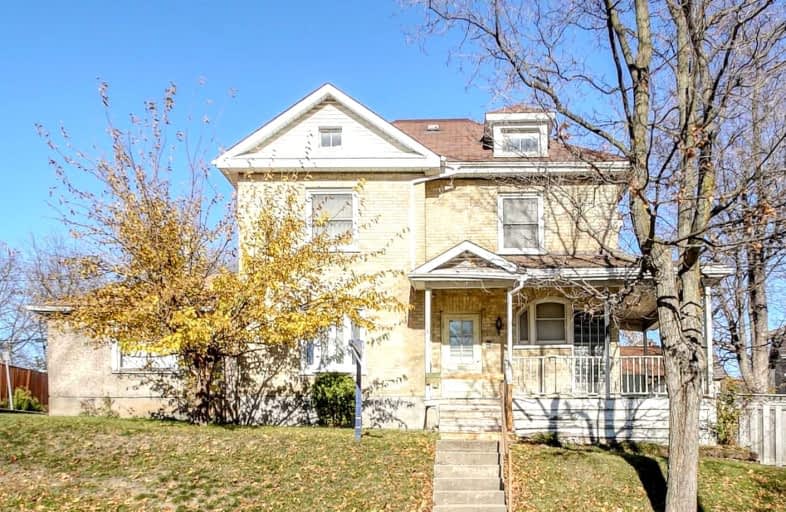Sold on Nov 16, 2022
Note: Property is not currently for sale or for rent.

-
Type: Detached
-
Style: 2-Storey
-
Size: 2000 sqft
-
Lot Size: 81.02 x 73.53 Feet
-
Age: 100+ years
-
Taxes: $4,388 per year
-
Days on Site: 7 Days
-
Added: Nov 09, 2022 (1 week on market)
-
Updated:
-
Last Checked: 3 months ago
-
MLS®#: X5821830
-
Listed By: Royal lepage crown realty services, brokerage
Spacious And Grand Century Home In Desirable West Galt Within Walking Distance Of The Grand River, Gaslight District And Downtown! Over 2,800 Sq.Ft. Of Finished Space. Loads Of Potential In This Yellow Brick Home Offering Large Principal Rooms On The Main Floor; Kitchen, Living Room, Family Room, Dining Room, Den And Two-Piece Bath. Four Spacious Bedrooms Upstairs Along With A Five- Piece Bath. Partially Finished Basement With Rec Room, Four-Piece Bath And Walk-Up To Side Yard. Wrap-Around Porch And Fully Fenced Rear Yard. Convenient Attached 1.5 Car Garage And Spacious Triple-Wide Driveway That Can Easily Accommodate Four Vehicles. Incredible Value And Potential In This Property.
Property Details
Facts for 36 Cedar Street, Cambridge
Status
Days on Market: 7
Last Status: Sold
Sold Date: Nov 16, 2022
Closed Date: Dec 15, 2022
Expiry Date: Feb 04, 2023
Sold Price: $575,000
Unavailable Date: Nov 16, 2022
Input Date: Nov 09, 2022
Prior LSC: Listing with no contract changes
Property
Status: Sale
Property Type: Detached
Style: 2-Storey
Size (sq ft): 2000
Age: 100+
Area: Cambridge
Availability Date: Flexible
Assessment Amount: $356,000
Assessment Year: 2022
Inside
Bedrooms: 4
Bathrooms: 3
Kitchens: 1
Rooms: 15
Den/Family Room: Yes
Air Conditioning: None
Fireplace: No
Laundry Level: Lower
Washrooms: 3
Building
Basement: Part Bsmt
Basement 2: Part Fin
Heat Type: Forced Air
Heat Source: Gas
Exterior: Brick
Exterior: Wood
Water Supply: Municipal
Special Designation: Unknown
Parking
Driveway: Other
Garage Spaces: 2
Garage Type: Attached
Covered Parking Spaces: 4
Total Parking Spaces: 5
Fees
Tax Year: 2022
Tax Legal Description: Pt Lt 12 Pl 4 Cambridge As In Ws664601; Cambridge
Taxes: $4,388
Land
Cross Street: Gilholm Lane
Municipality District: Cambridge
Fronting On: North
Pool: None
Sewer: Sewers
Lot Depth: 73.53 Feet
Lot Frontage: 81.02 Feet
Additional Media
- Virtual Tour: https://youriguide.com/36_cedar_st_cambridge_on/
Rooms
Room details for 36 Cedar Street, Cambridge
| Type | Dimensions | Description |
|---|---|---|
| Bathroom Main | 1.52 x 1.09 | 2 Pc Bath |
| Den Main | 2.90 x 3.40 | |
| Dining Main | 4.88 x 4.06 | |
| Family Main | 4.55 x 5.16 | |
| Kitchen Main | 2.82 x 4.37 | |
| Living Main | 4.47 x 4.06 | |
| Bathroom 2nd | 2.90 x 2.74 | 5 Pc Bath |
| Br 2nd | 3.15 x 3.71 | |
| Br 2nd | 4.09 x 3.51 | |
| Br 2nd | 4.55 x 2.95 | |
| Prim Bdrm 2nd | 4.80 x 3.51 | |
| Rec Bsmt | 7.65 x 5.03 |
| XXXXXXXX | XXX XX, XXXX |
XXXX XXX XXXX |
$XXX,XXX |
| XXX XX, XXXX |
XXXXXX XXX XXXX |
$XXX,XXX |
| XXXXXXXX XXXX | XXX XX, XXXX | $575,000 XXX XXXX |
| XXXXXXXX XXXXXX | XXX XX, XXXX | $450,000 XXX XXXX |

St Francis Catholic Elementary School
Elementary: CatholicSt Gregory Catholic Elementary School
Elementary: CatholicCentral Public School
Elementary: PublicSt Andrew's Public School
Elementary: PublicHighland Public School
Elementary: PublicTait Street Public School
Elementary: PublicSouthwood Secondary School
Secondary: PublicGlenview Park Secondary School
Secondary: PublicGalt Collegiate and Vocational Institute
Secondary: PublicMonsignor Doyle Catholic Secondary School
Secondary: CatholicPreston High School
Secondary: PublicSt Benedict Catholic Secondary School
Secondary: Catholic

