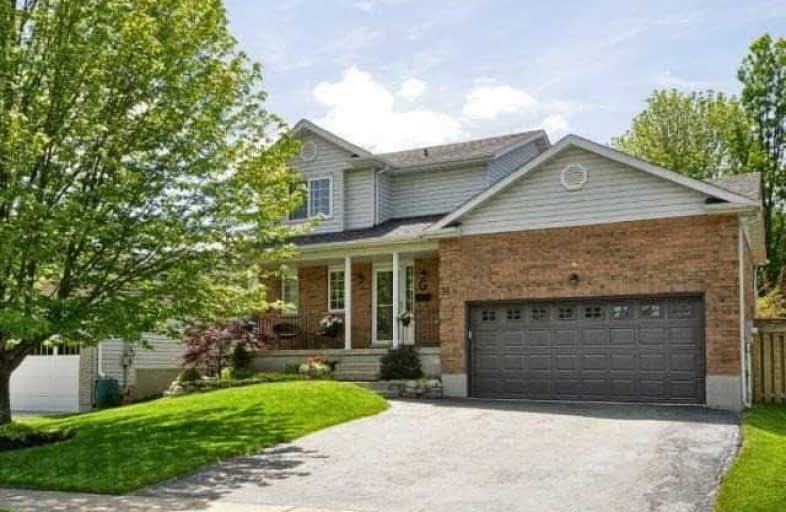
Centennial (Cambridge) Public School
Elementary: Public
2.33 km
Hillcrest Public School
Elementary: Public
1.61 km
St Gabriel Catholic Elementary School
Elementary: Catholic
0.40 km
Our Lady of Fatima Catholic Elementary School
Elementary: Catholic
1.90 km
Hespeler Public School
Elementary: Public
2.77 km
Silverheights Public School
Elementary: Public
0.27 km
ÉSC Père-René-de-Galinée
Secondary: Catholic
5.71 km
Southwood Secondary School
Secondary: Public
10.60 km
Galt Collegiate and Vocational Institute
Secondary: Public
8.37 km
Preston High School
Secondary: Public
7.10 km
Jacob Hespeler Secondary School
Secondary: Public
2.95 km
St Benedict Catholic Secondary School
Secondary: Catholic
5.91 km




