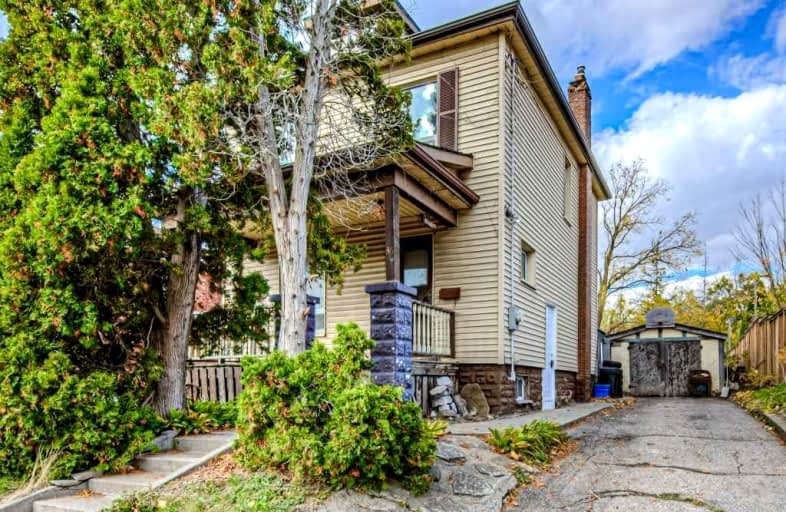Sold on Oct 27, 2022
Note: Property is not currently for sale or for rent.

-
Type: Detached
-
Style: 2-Storey
-
Size: 1100 sqft
-
Lot Size: 50 x 223.37 Feet
-
Age: 100+ years
-
Taxes: $3,094 per year
-
Days on Site: 10 Days
-
Added: Oct 17, 2022 (1 week on market)
-
Updated:
-
Last Checked: 3 months ago
-
MLS®#: X5796821
-
Listed By: Re/max real estate centre inc., brokerage
Looking For An Opportunity To Put In Some Sweat Equity? This Might Be The Home For You. This Home Is Very Solid And Square And Has An Amazing Lot With No Rear Neighbours. Needs Tlc But Definitely Good Bones. It Has Newer Vinyl Windows, Pine Floors Upstairs And Narrow Strip Oak On The Main Level. There Is An Unfinished Loft With Lots Of Potential Too. This Home Is Ready For A Quick Close And You Can Renovate And Live In, Or Renovate To Flip. Easy To Show And Ready For Your Finishing Touches. Take A Look - It's Easy To Show Anytime.
Extras
Washer, Dryer, Stove - All In As-Is Condition
Property Details
Facts for 36 Elliott Street, Cambridge
Status
Days on Market: 10
Last Status: Sold
Sold Date: Oct 27, 2022
Closed Date: Nov 24, 2022
Expiry Date: Apr 17, 2023
Sold Price: $511,000
Unavailable Date: Oct 27, 2022
Input Date: Oct 17, 2022
Property
Status: Sale
Property Type: Detached
Style: 2-Storey
Size (sq ft): 1100
Age: 100+
Area: Cambridge
Availability Date: Immediate
Assessment Amount: $251,000
Assessment Year: 2022
Inside
Bedrooms: 3
Bathrooms: 2
Kitchens: 1
Rooms: 11
Den/Family Room: No
Air Conditioning: None
Fireplace: No
Laundry Level: Lower
Central Vacuum: N
Washrooms: 2
Utilities
Electricity: Yes
Gas: Yes
Cable: Available
Telephone: Yes
Building
Basement: Part Fin
Heat Type: Forced Air
Heat Source: Gas
Exterior: Vinyl Siding
Elevator: N
Energy Certificate: N
Green Verification Status: N
Water Supply: Municipal
Physically Handicapped-Equipped: N
Special Designation: Unknown
Retirement: N
Parking
Driveway: Private
Garage Spaces: 1
Garage Type: Detached
Covered Parking Spaces: 3
Total Parking Spaces: 4
Fees
Tax Year: 2022
Tax Legal Description: Pt Lt 11 Pl 445 Cambridge As In 1232832; Cambridge
Taxes: $3,094
Highlights
Feature: Hospital
Land
Cross Street: Ainslie Street
Municipality District: Cambridge
Fronting On: North
Parcel Number: 038340047
Pool: None
Sewer: Sewers
Lot Depth: 223.37 Feet
Lot Frontage: 50 Feet
Acres: < .50
Zoning: R4
Waterfront: None
Additional Media
- Virtual Tour: https://unbranded.youriguide.com/36_elliott_st_cambridge_on/
Rooms
Room details for 36 Elliott Street, Cambridge
| Type | Dimensions | Description |
|---|---|---|
| Living Main | 3.66 x 3.70 | |
| Dining Main | 3.17 x 3.85 | |
| Kitchen Main | 2.44 x 3.70 | |
| Prim Bdrm 2nd | 3.37 x 2.94 | |
| 2nd Br 2nd | 2.64 x 3.37 | |
| 3rd Br 2nd | 2.87 x 2.98 | |
| Bathroom 2nd | 1.85 x 2.16 | 4 Pc Bath |
| Rec Bsmt | 2.50 x 3.55 | |
| Other Bsmt | 2.80 x 3.28 | |
| Bathroom Bsmt | 1.43 x 2.56 | 2 Pc Bath |
| Utility Bsmt | 2.80 x 3.28 | |
| Loft Upper | 3.13 x 6.57 |
| XXXXXXXX | XXX XX, XXXX |
XXXX XXX XXXX |
$XXX,XXX |
| XXX XX, XXXX |
XXXXXX XXX XXXX |
$XXX,XXX |
| XXXXXXXX XXXX | XXX XX, XXXX | $511,000 XXX XXXX |
| XXXXXXXX XXXXXX | XXX XX, XXXX | $399,000 XXX XXXX |

St Francis Catholic Elementary School
Elementary: CatholicCentral Public School
Elementary: PublicSt Andrew's Public School
Elementary: PublicSt Anne Catholic Elementary School
Elementary: CatholicChalmers Street Public School
Elementary: PublicStewart Avenue Public School
Elementary: PublicSouthwood Secondary School
Secondary: PublicGlenview Park Secondary School
Secondary: PublicGalt Collegiate and Vocational Institute
Secondary: PublicMonsignor Doyle Catholic Secondary School
Secondary: CatholicJacob Hespeler Secondary School
Secondary: PublicSt Benedict Catholic Secondary School
Secondary: Catholic

