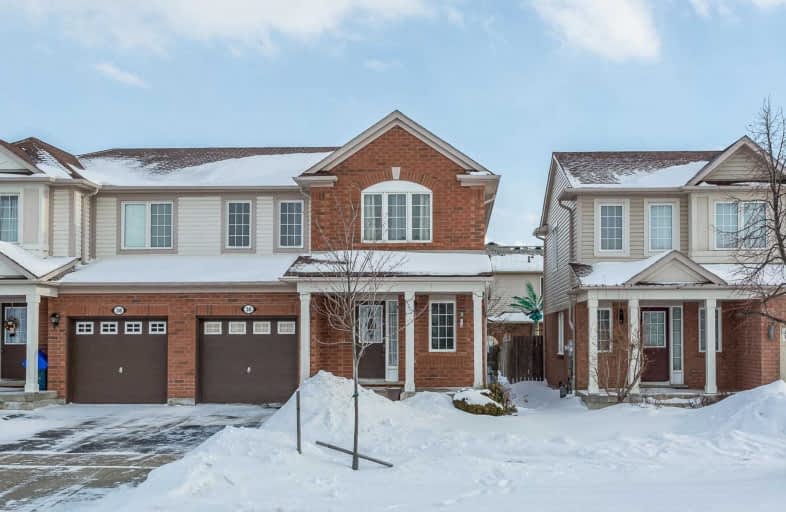
St Margaret Catholic Elementary School
Elementary: Catholic
2.12 km
St Elizabeth Catholic Elementary School
Elementary: Catholic
2.42 km
Saginaw Public School
Elementary: Public
1.36 km
Woodland Park Public School
Elementary: Public
2.72 km
St. Teresa of Calcutta Catholic Elementary School
Elementary: Catholic
1.70 km
Clemens Mill Public School
Elementary: Public
1.89 km
Southwood Secondary School
Secondary: Public
7.50 km
Glenview Park Secondary School
Secondary: Public
6.83 km
Galt Collegiate and Vocational Institute
Secondary: Public
4.93 km
Monsignor Doyle Catholic Secondary School
Secondary: Catholic
7.27 km
Jacob Hespeler Secondary School
Secondary: Public
3.01 km
St Benedict Catholic Secondary School
Secondary: Catholic
2.04 km






