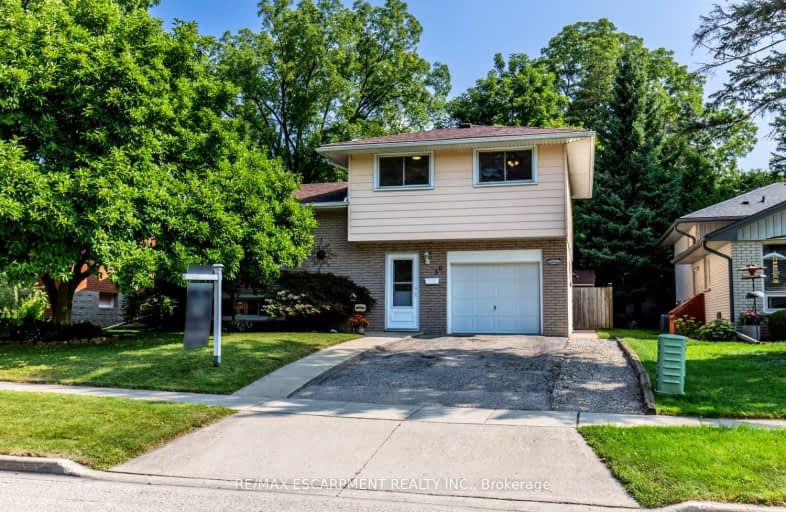Car-Dependent
- Almost all errands require a car.
Some Transit
- Most errands require a car.
Somewhat Bikeable
- Most errands require a car.

St Gregory Catholic Elementary School
Elementary: CatholicBlair Road Public School
Elementary: PublicSt Andrew's Public School
Elementary: PublicManchester Public School
Elementary: PublicSt Augustine Catholic Elementary School
Elementary: CatholicHighland Public School
Elementary: PublicSouthwood Secondary School
Secondary: PublicGlenview Park Secondary School
Secondary: PublicGalt Collegiate and Vocational Institute
Secondary: PublicMonsignor Doyle Catholic Secondary School
Secondary: CatholicPreston High School
Secondary: PublicSt Benedict Catholic Secondary School
Secondary: Catholic-
The Park
3.41km -
Mill Race Park
36 Water St N (At Park Hill Rd), Cambridge ON N1R 3B1 4km -
Riverside Park
147 King St W (Eagle St. S.), Cambridge ON N3H 1B5 4.61km
-
TD Canada Trust ATM
130 Cedar St, Cambridge ON N1S 1W4 1.86km -
Your Neighbourhood Credit Union
385 Hespeler Rd, Cambridge ON N1R 6J1 2.91km -
President's Choice Financial ATM
400 Conestoga Blvd, Cambridge ON N1R 7L7 3.15km
- 2 bath
- 4 bed
- 1500 sqft
1704 Holley Crescent North, Cambridge, Ontario • N3H 2S5 • Cambridge














