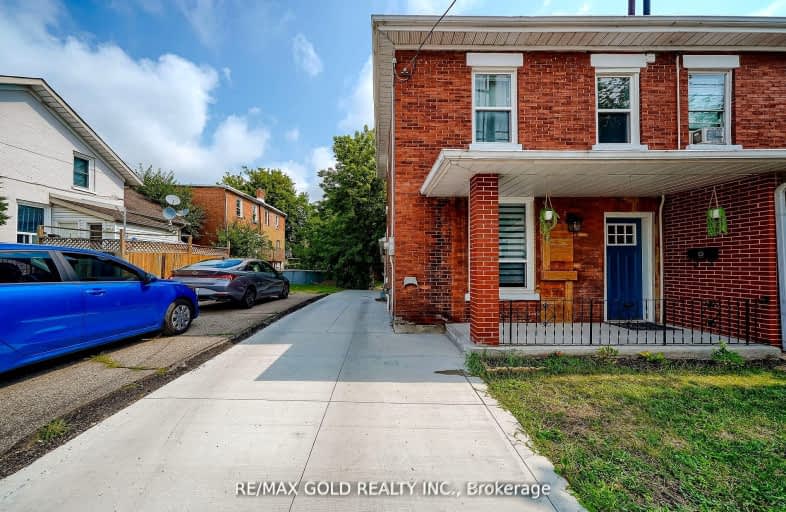Walker's Paradise
- Daily errands do not require a car.
93
/100
Good Transit
- Some errands can be accomplished by public transportation.
54
/100
Bikeable
- Some errands can be accomplished on bike.
69
/100

St Francis Catholic Elementary School
Elementary: Catholic
1.69 km
St Peter Catholic Elementary School
Elementary: Catholic
1.77 km
Central Public School
Elementary: Public
0.52 km
Manchester Public School
Elementary: Public
1.06 km
St Anne Catholic Elementary School
Elementary: Catholic
0.88 km
Stewart Avenue Public School
Elementary: Public
1.57 km
Southwood Secondary School
Secondary: Public
2.61 km
Glenview Park Secondary School
Secondary: Public
1.75 km
Galt Collegiate and Vocational Institute
Secondary: Public
1.08 km
Monsignor Doyle Catholic Secondary School
Secondary: Catholic
2.53 km
Jacob Hespeler Secondary School
Secondary: Public
6.23 km
St Benedict Catholic Secondary School
Secondary: Catholic
3.42 km
-
Mill Race Park
36 Water St N (At Park Hill Rd), Cambridge ON N1R 3B1 5.25km -
Riverside Park
147 King St W (Eagle St. S.), Cambridge ON N3H 1B5 6.34km -
Winston Blvd Woodlot
374 Winston Blvd, Cambridge ON N3C 3C5 6.64km
-
Scotiabank
72 Main St (Ainslie), Cambridge ON N1R 1V7 0.47km -
President's Choice Financial Pavilion and ATM
200 Franklin Blvd, Cambridge ON N1R 8N8 1.7km -
Your Neighbourhood Credit Union
385 Hespeler Rd, Cambridge ON N1R 6J1 3.65km














