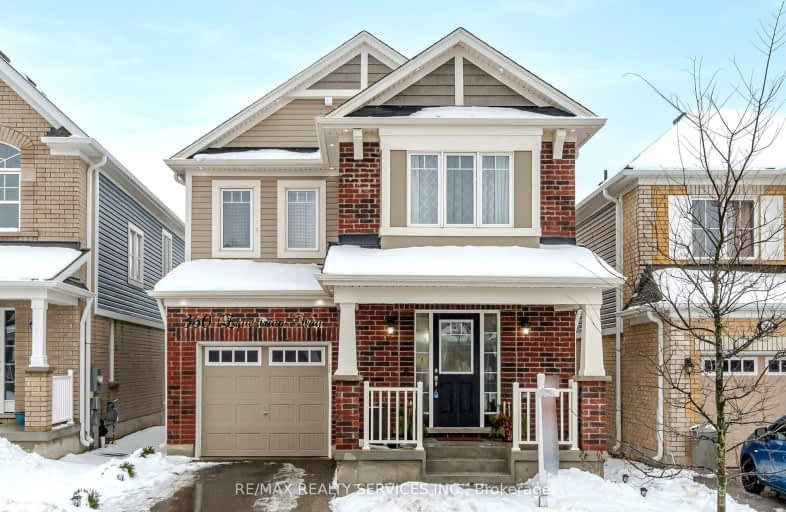Car-Dependent
- Almost all errands require a car.
0
/100
Some Transit
- Most errands require a car.
26
/100
Somewhat Bikeable
- Almost all errands require a car.
15
/100

Centennial (Cambridge) Public School
Elementary: Public
2.07 km
Preston Public School
Elementary: Public
3.21 km
ÉÉC Saint-Noël-Chabanel-Cambridge
Elementary: Catholic
2.29 km
St Michael Catholic Elementary School
Elementary: Catholic
3.19 km
Coronation Public School
Elementary: Public
2.73 km
William G Davis Public School
Elementary: Public
3.00 km
ÉSC Père-René-de-Galinée
Secondary: Catholic
3.08 km
Southwood Secondary School
Secondary: Public
8.32 km
Galt Collegiate and Vocational Institute
Secondary: Public
6.52 km
Preston High School
Secondary: Public
4.12 km
Jacob Hespeler Secondary School
Secondary: Public
2.28 km
St Benedict Catholic Secondary School
Secondary: Catholic
4.96 km
-
Jacobs Landing
Cambridge ON 2.79km -
Riverside Park
147 King St W (Eagle St. S.), Cambridge ON N3H 1B5 3.31km -
Witmer Park
Cambridge ON 5.5km
-
TD Bank Financial Group
180 Holiday Inn Dr, Cambridge ON N3C 1Z4 1.94km -
TD Canada Trust Branch and ATM
180 Holiday Inn Dr, Cambridge ON N3C 1Z4 1.95km -
BMO Bank of Montreal
600 Hespeler Rd, Waterloo ON N1R 8H2 2.66km









