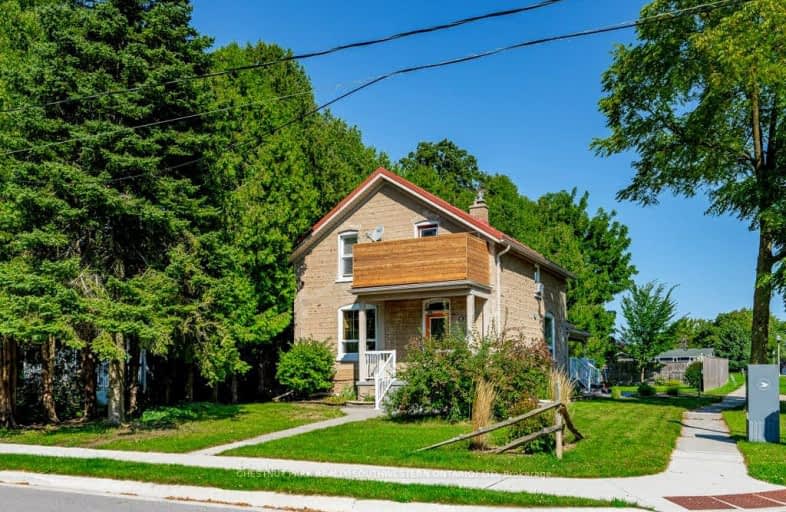
Centennial (Cambridge) Public School
Elementary: Public
1.71 km
Hillcrest Public School
Elementary: Public
1.16 km
St Gabriel Catholic Elementary School
Elementary: Catholic
0.38 km
Our Lady of Fatima Catholic Elementary School
Elementary: Catholic
1.40 km
Hespeler Public School
Elementary: Public
2.11 km
Silverheights Public School
Elementary: Public
0.39 km
ÉSC Père-René-de-Galinée
Secondary: Catholic
5.65 km
Southwood Secondary School
Secondary: Public
10.00 km
Galt Collegiate and Vocational Institute
Secondary: Public
7.74 km
Preston High School
Secondary: Public
6.67 km
Jacob Hespeler Secondary School
Secondary: Public
2.32 km
St Benedict Catholic Secondary School
Secondary: Catholic
5.25 km












