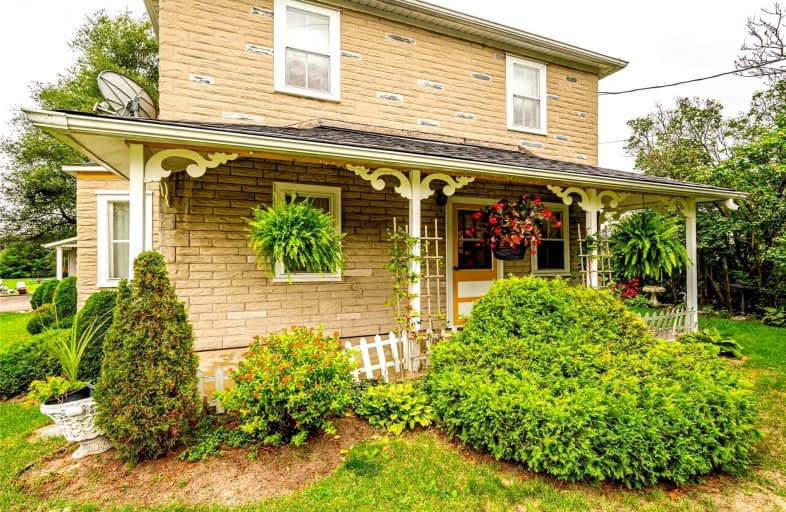
Centennial (Cambridge) Public School
Elementary: Public
4.35 km
Hillcrest Public School
Elementary: Public
4.10 km
St Gabriel Catholic Elementary School
Elementary: Catholic
2.89 km
Our Lady of Fatima Catholic Elementary School
Elementary: Catholic
4.40 km
Hespeler Public School
Elementary: Public
5.10 km
Silverheights Public School
Elementary: Public
2.74 km
ÉSC Père-René-de-Galinée
Secondary: Catholic
5.17 km
Galt Collegiate and Vocational Institute
Secondary: Public
10.19 km
Preston High School
Secondary: Public
7.85 km
Jacob Hespeler Secondary School
Secondary: Public
4.96 km
Grand River Collegiate Institute
Secondary: Public
7.91 km
St Benedict Catholic Secondary School
Secondary: Catholic
8.06 km





