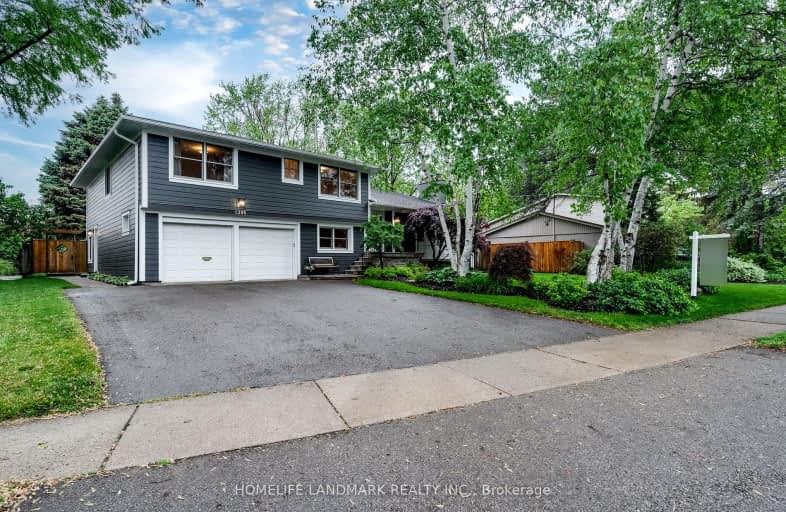Somewhat Walkable
- Some errands can be accomplished on foot.
55
/100
Some Transit
- Most errands require a car.
32
/100
Bikeable
- Some errands can be accomplished on bike.
52
/100

Owenwood Public School
Elementary: Public
1.09 km
Clarkson Public School
Elementary: Public
1.83 km
Oakridge Public School
Elementary: Public
1.46 km
Lorne Park Public School
Elementary: Public
0.88 km
St Christopher School
Elementary: Catholic
1.02 km
Whiteoaks Public School
Elementary: Public
0.91 km
Erindale Secondary School
Secondary: Public
3.71 km
Clarkson Secondary School
Secondary: Public
3.50 km
Iona Secondary School
Secondary: Catholic
2.31 km
The Woodlands Secondary School
Secondary: Public
4.16 km
Lorne Park Secondary School
Secondary: Public
0.25 km
St Martin Secondary School
Secondary: Catholic
3.11 km
-
Jack Darling Leash Free Dog Park
1180 Lakeshore Rd W, Mississauga ON L5H 1J4 1.51km -
Gordon Lummiss Park
246 Paisley Blvd W, Mississauga ON L5B 3B4 4.48km -
Sawmill Creek
Sawmill Valley & Burnhamthorpe, Mississauga ON 5.07km
-
TD Bank Financial Group
1177 Central Pky W (at Golden Square), Mississauga ON L5C 4P3 5.14km -
CIBC
3125 Dundas St W, Mississauga ON L5L 3R8 5.21km -
TD Bank Financial Group
2200 Burnhamthorpe Rd W (at Erin Mills Pkwy), Mississauga ON L5L 5Z5 5.32km



