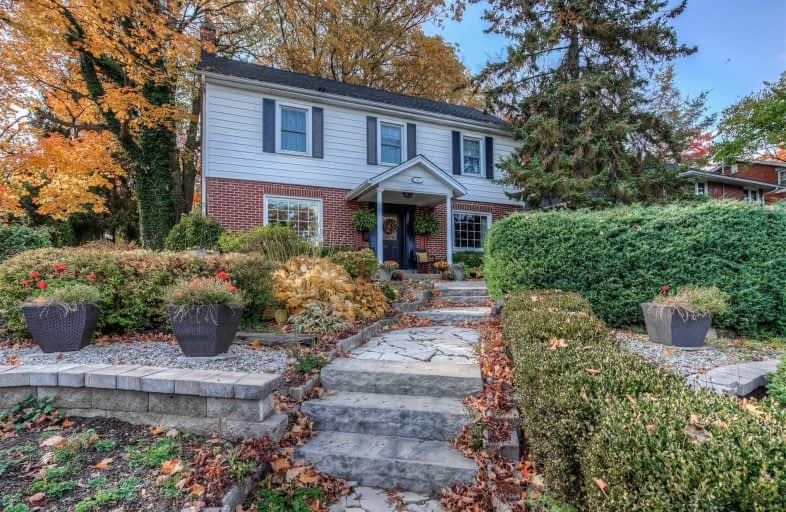
St Gregory Catholic Elementary School
Elementary: Catholic
0.74 km
Central Public School
Elementary: Public
1.32 km
Blair Road Public School
Elementary: Public
1.78 km
St Andrew's Public School
Elementary: Public
0.74 km
St Augustine Catholic Elementary School
Elementary: Catholic
1.68 km
Highland Public School
Elementary: Public
0.18 km
Southwood Secondary School
Secondary: Public
1.16 km
Glenview Park Secondary School
Secondary: Public
1.88 km
Galt Collegiate and Vocational Institute
Secondary: Public
1.49 km
Monsignor Doyle Catholic Secondary School
Secondary: Catholic
2.85 km
Preston High School
Secondary: Public
5.03 km
St Benedict Catholic Secondary School
Secondary: Catholic
4.43 km














