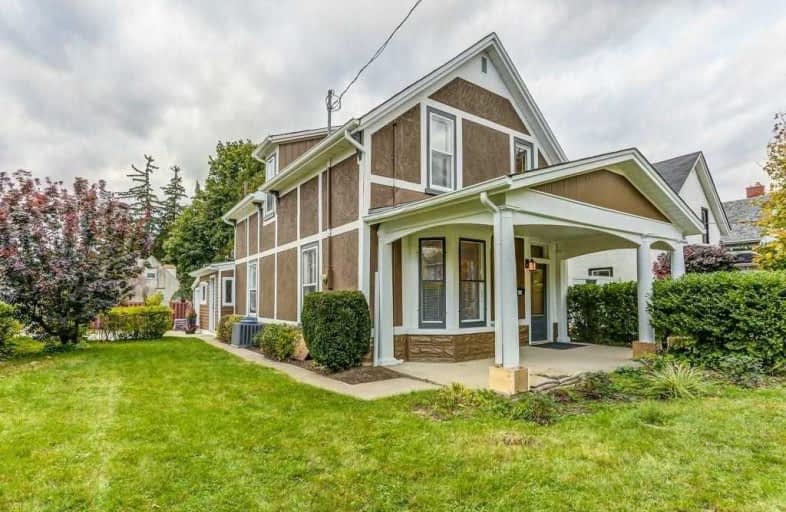Sold on Dec 12, 2019
Note: Property is not currently for sale or for rent.

-
Type: Detached
-
Style: 2-Storey
-
Lot Size: 42.75 x 120.17 Feet
-
Age: No Data
-
Taxes: $3,102 per year
-
Days on Site: 76 Days
-
Added: Dec 13, 2019 (2 months on market)
-
Updated:
-
Last Checked: 3 months ago
-
MLS®#: X4594217
-
Listed By: Re/max escarpment realty inc., brokerage
Circa 1887 Home Renovated On Main & Upper Level. Stunning, Custom Eat-In Kitchen, 9Ft Ceilings On Main, Over Sized Windows. Spectacular Taste, Gorgeous Bathrooms, Beautiful Bright Rooms, Character Home That Is On Lovely Generous Corner Lot, Short Walk To Most Amenities, Schools, Transit Route, Move In Ready. Modified Parking For Front And Rear Parking Spots. Flexible Closing!
Extras
Inclusions:Fridge, Stove, Microwave, Dishwasher
Property Details
Facts for 38 Chisholm Street, Cambridge
Status
Days on Market: 76
Last Status: Sold
Sold Date: Dec 12, 2019
Closed Date: Jan 16, 2020
Expiry Date: Mar 01, 2020
Sold Price: $475,000
Unavailable Date: Dec 12, 2019
Input Date: Oct 01, 2019
Property
Status: Sale
Property Type: Detached
Style: 2-Storey
Area: Cambridge
Availability Date: Flex90
Inside
Bedrooms: 3
Bathrooms: 3
Kitchens: 1
Rooms: 10
Den/Family Room: No
Air Conditioning: Central Air
Fireplace: No
Washrooms: 3
Building
Basement: Full
Basement 2: Unfinished
Heat Type: Forced Air
Heat Source: Gas
Exterior: Brick Front
Exterior: Stucco/Plaster
Water Supply: Municipal
Special Designation: Unknown
Parking
Driveway: Pvt Double
Garage Type: None
Covered Parking Spaces: 2
Total Parking Spaces: 5
Fees
Tax Year: 2019
Tax Legal Description: Lt 1 Pl 52 Cambridge; Cambridge
Taxes: $3,102
Land
Cross Street: Concession To Chisho
Municipality District: Cambridge
Fronting On: West
Pool: None
Sewer: Sewers
Lot Depth: 120.17 Feet
Lot Frontage: 42.75 Feet
Acres: < .50
Rooms
Room details for 38 Chisholm Street, Cambridge
| Type | Dimensions | Description |
|---|---|---|
| Living Main | 3.84 x 4.90 | |
| Dining Main | 3.58 x 4.14 | |
| Kitchen Main | 3.45 x 3.61 | |
| Mudroom Main | 1.50 x 3.63 | |
| Br Main | 2.39 x 3.53 | |
| Master 2nd | 3.33 x 3.89 | |
| Workshop Bsmt | 3.38 x 3.68 | |
| Utility Bsmt | 7.47 x 5.18 | |
| Br 2nd | 2.92 x 3.23 |
| XXXXXXXX | XXX XX, XXXX |
XXXX XXX XXXX |
$XXX,XXX |
| XXX XX, XXXX |
XXXXXX XXX XXXX |
$XXX,XXX | |
| XXXXXXXX | XXX XX, XXXX |
XXXXXXXX XXX XXXX |
|
| XXX XX, XXXX |
XXXXXX XXX XXXX |
$XXX,XXX | |
| XXXXXXXX | XXX XX, XXXX |
XXXXXXX XXX XXXX |
|
| XXX XX, XXXX |
XXXXXX XXX XXXX |
$XXX,XXX | |
| XXXXXXXX | XXX XX, XXXX |
XXXXXXXX XXX XXXX |
|
| XXX XX, XXXX |
XXXXXX XXX XXXX |
$XXX,XXX | |
| XXXXXXXX | XXX XX, XXXX |
XXXXXXX XXX XXXX |
|
| XXX XX, XXXX |
XXXXXX XXX XXXX |
$XXX,XXX |
| XXXXXXXX XXXX | XXX XX, XXXX | $475,000 XXX XXXX |
| XXXXXXXX XXXXXX | XXX XX, XXXX | $479,000 XXX XXXX |
| XXXXXXXX XXXXXXXX | XXX XX, XXXX | XXX XXXX |
| XXXXXXXX XXXXXX | XXX XX, XXXX | $498,900 XXX XXXX |
| XXXXXXXX XXXXXXX | XXX XX, XXXX | XXX XXXX |
| XXXXXXXX XXXXXX | XXX XX, XXXX | $499,900 XXX XXXX |
| XXXXXXXX XXXXXXXX | XXX XX, XXXX | XXX XXXX |
| XXXXXXXX XXXXXX | XXX XX, XXXX | $499,900 XXX XXXX |
| XXXXXXXX XXXXXXX | XXX XX, XXXX | XXX XXXX |
| XXXXXXXX XXXXXX | XXX XX, XXXX | $399,900 XXX XXXX |

St Francis Catholic Elementary School
Elementary: CatholicCentral Public School
Elementary: PublicSt Andrew's Public School
Elementary: PublicSt Anne Catholic Elementary School
Elementary: CatholicChalmers Street Public School
Elementary: PublicStewart Avenue Public School
Elementary: PublicSouthwood Secondary School
Secondary: PublicGlenview Park Secondary School
Secondary: PublicGalt Collegiate and Vocational Institute
Secondary: PublicMonsignor Doyle Catholic Secondary School
Secondary: CatholicJacob Hespeler Secondary School
Secondary: PublicSt Benedict Catholic Secondary School
Secondary: Catholic- 2 bath
- 3 bed
- 1100 sqft
89 Oak Street, Cambridge, Ontario • N1R 4L3 • Cambridge
- 2 bath
- 4 bed
30-32 Beverly Street, Cambridge, Ontario • N1R 3Z5 • Cambridge




