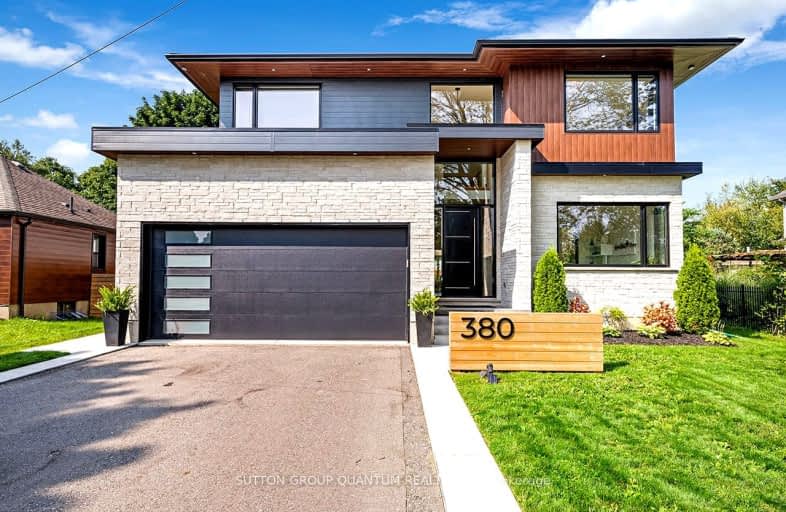Car-Dependent
- Most errands require a car.
27
/100
Some Transit
- Most errands require a car.
34
/100
Bikeable
- Some errands can be accomplished on bike.
55
/100

Centennial (Cambridge) Public School
Elementary: Public
2.33 km
Hillcrest Public School
Elementary: Public
1.51 km
St Gabriel Catholic Elementary School
Elementary: Catholic
0.32 km
Our Lady of Fatima Catholic Elementary School
Elementary: Catholic
1.82 km
Hespeler Public School
Elementary: Public
2.72 km
Silverheights Public School
Elementary: Public
0.25 km
ÉSC Père-René-de-Galinée
Secondary: Catholic
5.81 km
Southwood Secondary School
Secondary: Public
10.61 km
Galt Collegiate and Vocational Institute
Secondary: Public
8.37 km
Preston High School
Secondary: Public
7.16 km
Jacob Hespeler Secondary School
Secondary: Public
2.94 km
St Benedict Catholic Secondary School
Secondary: Catholic
5.88 km
-
Forbes Park
16 Kribs St, Cambridge ON 1.59km -
Woodland Park
Cambridge ON 1.85km -
Riverside Park
147 King St W (Eagle St. S.), Cambridge ON N3H 1B5 6.44km
-
Meridian Credit Union ATM
101 Holiday Inn Dr (Groh Avenue), Cambridge ON N3C 1Z3 2.91km -
TD Bank Financial Group
209 Pinebush Rd, Waterloo ON N1R 7H8 3.69km -
Scotiabank
544 Hespeler Rd (Langs Drive), Cambridge ON N1R 6J8 4.8km


