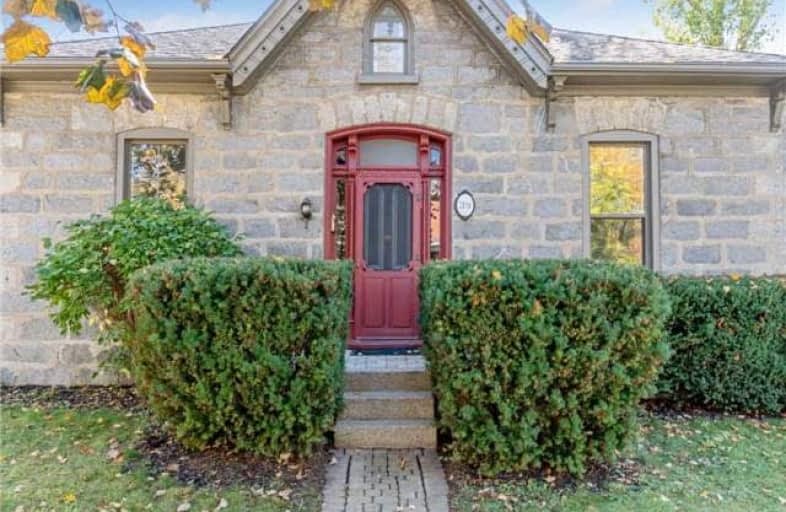Sold on Oct 30, 2017
Note: Property is not currently for sale or for rent.

-
Type: Detached
-
Style: 1 1/2 Storey
-
Size: 1100 sqft
-
Lot Size: 66.01 x 105.6 Feet
-
Age: 100+ years
-
Taxes: $3,120 per year
-
Days on Site: 11 Days
-
Added: Sep 07, 2019 (1 week on market)
-
Updated:
-
Last Checked: 2 months ago
-
MLS®#: X3961580
-
Listed By: Keller williams edge realty, brokerage, brokerage
Welcome To 39 Birch Street! This Is A Rare Opportunity To Own A One Of A Kind 1882 Stone Cottage Full Of Original Character! 11' Ceilings And Large Windows, Crown Moulding, Original Chestnut Hardwood Flooring, And A Wood Burninng Fireplace All Add Light, Warmth And Depth To This Home. Extensive Slate Tile Has In-Floor Heating. Roof, Furnace (2011), Windows (2012), 100A Service (2014). A Short Walk To Grand River, Downtown Galt, And Upcoming Gaslight District.
Property Details
Facts for 39 Birch Street, Cambridge
Status
Days on Market: 11
Last Status: Sold
Sold Date: Oct 30, 2017
Closed Date: Nov 30, 2017
Expiry Date: Jan 31, 2018
Sold Price: $390,000
Unavailable Date: Oct 30, 2017
Input Date: Oct 20, 2017
Property
Status: Sale
Property Type: Detached
Style: 1 1/2 Storey
Size (sq ft): 1100
Age: 100+
Area: Cambridge
Availability Date: 30-60
Assessment Amount: $284,000
Assessment Year: 2016
Inside
Bedrooms: 2
Bathrooms: 1
Kitchens: 1
Rooms: 7
Den/Family Room: No
Air Conditioning: None
Fireplace: Yes
Laundry Level: Main
Central Vacuum: N
Washrooms: 1
Building
Basement: Part Bsmt
Heat Type: Forced Air
Heat Source: Gas
Exterior: Stone
Elevator: N
Water Supply: Municipal
Physically Handicapped-Equipped: N
Special Designation: Unknown
Retirement: N
Parking
Driveway: Front Yard
Garage Type: None
Covered Parking Spaces: 2
Total Parking Spaces: 2
Fees
Tax Year: 2017
Tax Legal Description: Lt 79 Pl 457 Cambridge
Taxes: $3,120
Highlights
Feature: Arts Centre
Feature: Fenced Yard
Feature: River/Stream
Land
Cross Street: Birch St, Henry St,
Municipality District: Cambridge
Fronting On: North
Parcel Number: 038340086
Pool: None
Sewer: Sewers
Lot Depth: 105.6 Feet
Lot Frontage: 66.01 Feet
Zoning: Residential
Waterfront: None
Additional Media
- Virtual Tour: http://tours.virtualgta.com/894511?a=1
Rooms
Room details for 39 Birch Street, Cambridge
| Type | Dimensions | Description |
|---|---|---|
| Foyer Main | 6.00 x 12.00 | |
| Family Main | 13.00 x 13.60 | |
| Den Main | 8.60 x 12.00 | |
| Kitchen Main | 11.60 x 15.60 | |
| 2nd Br Main | 8.00 x 11.00 | |
| Other Main | 6.00 x 15.00 | |
| Laundry Main | 8.00 x 12.00 | |
| Bathroom Main | - | |
| 2nd Br 2nd | 15.00 x 21.00 |
| XXXXXXXX | XXX XX, XXXX |
XXXX XXX XXXX |
$XXX,XXX |
| XXX XX, XXXX |
XXXXXX XXX XXXX |
$XXX,XXX |
| XXXXXXXX XXXX | XXX XX, XXXX | $390,000 XXX XXXX |
| XXXXXXXX XXXXXX | XXX XX, XXXX | $399,900 XXX XXXX |

St Francis Catholic Elementary School
Elementary: CatholicSt Gregory Catholic Elementary School
Elementary: CatholicCentral Public School
Elementary: PublicSt Andrew's Public School
Elementary: PublicChalmers Street Public School
Elementary: PublicStewart Avenue Public School
Elementary: PublicSouthwood Secondary School
Secondary: PublicGlenview Park Secondary School
Secondary: PublicGalt Collegiate and Vocational Institute
Secondary: PublicMonsignor Doyle Catholic Secondary School
Secondary: CatholicJacob Hespeler Secondary School
Secondary: PublicSt Benedict Catholic Secondary School
Secondary: Catholic- 2 bath
- 2 bed
40 Elgin Street North, Cambridge, Ontario • N1R 5G9 • Cambridge



