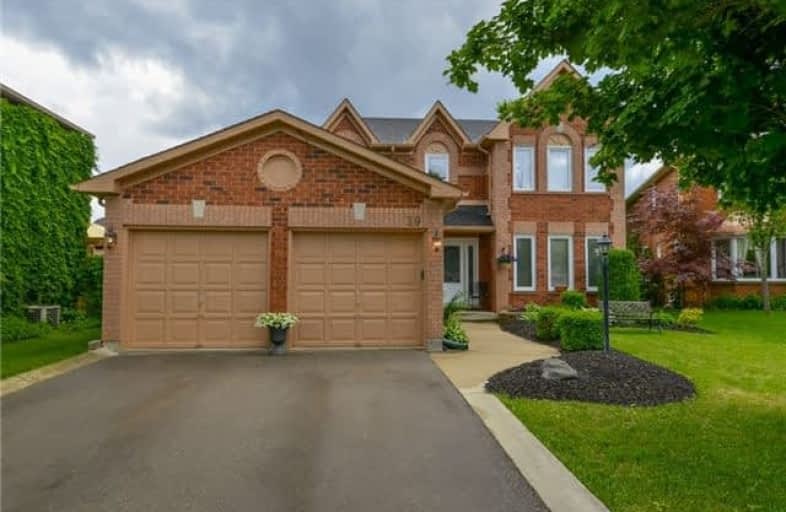Sold on Aug 28, 2017
Note: Property is not currently for sale or for rent.

-
Type: Detached
-
Style: 2-Storey
-
Size: 2000 sqft
-
Lot Size: 56 x 145 Feet
-
Age: 16-30 years
-
Taxes: $5,477 per year
-
Days on Site: 61 Days
-
Added: Sep 07, 2019 (2 months on market)
-
Updated:
-
Last Checked: 2 months ago
-
MLS®#: X3858729
-
Listed By: Re/max real estate centre inc., brokerage
Immaculate North Galt Home On A Large Premium Lot On A Quiet Court. With A Welcoming Brick Fa?ade And Attractive Landscaping, This Impeccably Maintained Home Boasts Over 3600 Sq Ft Of Living Space, Spread Out Over Three Levels.
Property Details
Facts for 39 Bird Court, Cambridge
Status
Days on Market: 61
Last Status: Sold
Sold Date: Aug 28, 2017
Closed Date: Dec 01, 2017
Expiry Date: Sep 27, 2017
Sold Price: $693,000
Unavailable Date: Aug 28, 2017
Input Date: Jun 30, 2017
Property
Status: Sale
Property Type: Detached
Style: 2-Storey
Size (sq ft): 2000
Age: 16-30
Area: Cambridge
Availability Date: Flexible
Assessment Amount: $449,750
Assessment Year: 2017
Inside
Bedrooms: 4
Bathrooms: 3
Kitchens: 1
Rooms: 8
Den/Family Room: Yes
Air Conditioning: Central Air
Fireplace: No
Laundry Level: Main
Central Vacuum: N
Washrooms: 3
Utilities
Electricity: Yes
Gas: Yes
Cable: Yes
Telephone: Yes
Building
Basement: Finished
Heat Type: Forced Air
Heat Source: Gas
Exterior: Brick
Elevator: N
UFFI: No
Water Supply: Municipal
Special Designation: Unknown
Parking
Driveway: Pvt Double
Garage Spaces: 2
Garage Type: Attached
Covered Parking Spaces: 5
Total Parking Spaces: 7
Fees
Tax Year: 2017
Tax Legal Description: Lt 17 Pl 1807 Cambridge S/T Right In 1258481(...)
Taxes: $5,477
Highlights
Feature: Cul De Sac
Feature: Park
Feature: School
Land
Cross Street: Saginaw
Municipality District: Cambridge
Fronting On: South
Parcel Number: 226820078
Pool: Inground
Sewer: Sewers
Lot Depth: 145 Feet
Lot Frontage: 56 Feet
Acres: < .50
Zoning: Res
Additional Media
- Virtual Tour: https://youriguide.com/39_bird_ct_cambridge_on?unbranded
Rooms
Room details for 39 Bird Court, Cambridge
| Type | Dimensions | Description |
|---|---|---|
| Dining Main | 2.18 x 2.44 | |
| Kitchen Main | 4.32 x 3.45 | |
| Breakfast Main | 5.92 x 4.22 | |
| Living Main | 6.15 x 3.25 | |
| Laundry Main | 2.69 x 1.75 | |
| Master 2nd | 7.44 x 3.53 | |
| Br 2nd | 3.23 x 3.07 | |
| Br 2nd | 4.29 x 3.33 | |
| Br 2nd | 3.78 x 3.28 | |
| Rec Bsmt | 8.59 x 6.12 | |
| Rec Bsmt | 3.73 x 3.10 |
| XXXXXXXX | XXX XX, XXXX |
XXXX XXX XXXX |
$XXX,XXX |
| XXX XX, XXXX |
XXXXXX XXX XXXX |
$XXX,XXX |
| XXXXXXXX XXXX | XXX XX, XXXX | $693,000 XXX XXXX |
| XXXXXXXX XXXXXX | XXX XX, XXXX | $699,900 XXX XXXX |

Christ The King Catholic Elementary School
Elementary: CatholicSt Margaret Catholic Elementary School
Elementary: CatholicSt Elizabeth Catholic Elementary School
Elementary: CatholicSaginaw Public School
Elementary: PublicSt. Teresa of Calcutta Catholic Elementary School
Elementary: CatholicClemens Mill Public School
Elementary: PublicSouthwood Secondary School
Secondary: PublicGlenview Park Secondary School
Secondary: PublicGalt Collegiate and Vocational Institute
Secondary: PublicMonsignor Doyle Catholic Secondary School
Secondary: CatholicJacob Hespeler Secondary School
Secondary: PublicSt Benedict Catholic Secondary School
Secondary: Catholic

