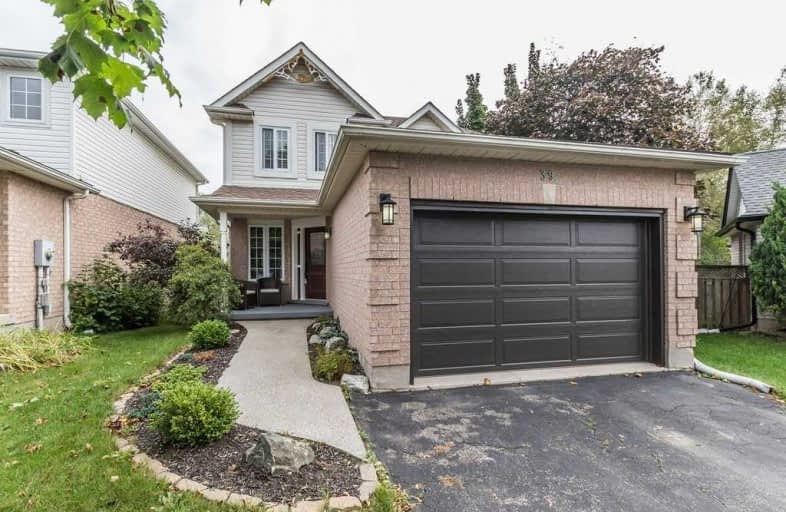
Christ The King Catholic Elementary School
Elementary: Catholic
2.85 km
St Margaret Catholic Elementary School
Elementary: Catholic
2.04 km
St Elizabeth Catholic Elementary School
Elementary: Catholic
3.86 km
Saginaw Public School
Elementary: Public
0.42 km
St. Teresa of Calcutta Catholic Elementary School
Elementary: Catholic
1.08 km
Clemens Mill Public School
Elementary: Public
1.58 km
Southwood Secondary School
Secondary: Public
7.09 km
Glenview Park Secondary School
Secondary: Public
5.98 km
Galt Collegiate and Vocational Institute
Secondary: Public
4.59 km
Monsignor Doyle Catholic Secondary School
Secondary: Catholic
6.26 km
Jacob Hespeler Secondary School
Secondary: Public
4.36 km
St Benedict Catholic Secondary School
Secondary: Catholic
2.25 km











